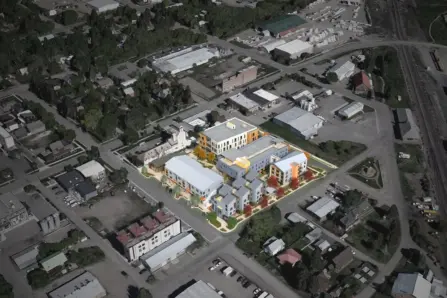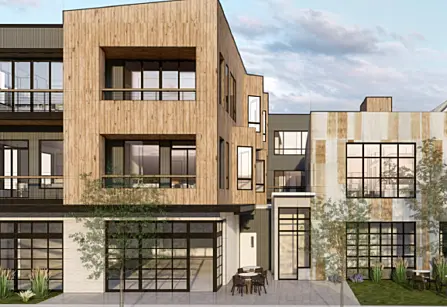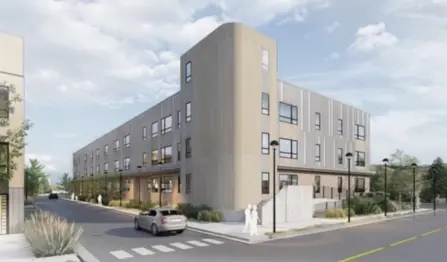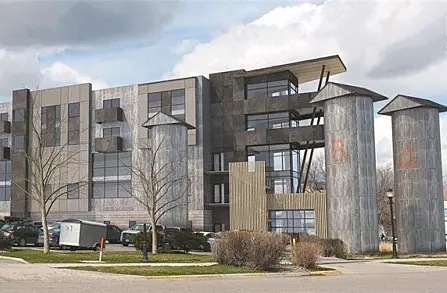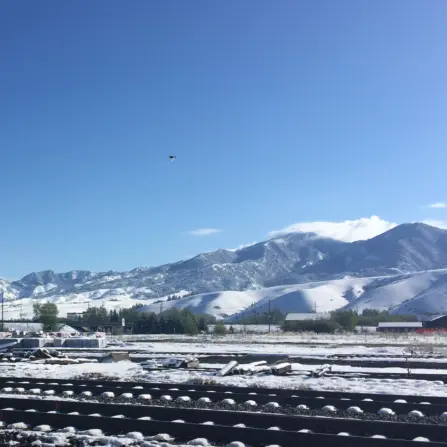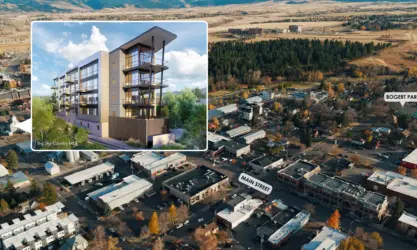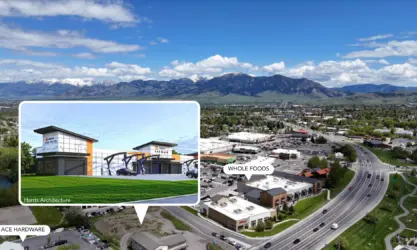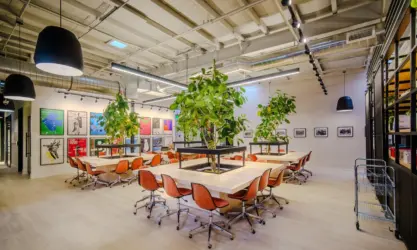View All
Bozeman Real Estate Market
Development
Bozeman Business
Bozeman Neighborhoods
Get Outside
Moving to Bozeman
Retiring in Bozeman
Just for Fun
The Selling Side
The Buying Side
Bozeman Nonprofits
Affordable Housing
Community Events
Living in Bozeman
Belgrade Real Estate
Livingston Real Estate
Manhattan Real Estate
Three Forks Montana Real Estate
Big Sky Real Estate
Moving to Montana
Home Ownership
Living in Montana
Bozeman Real Estate Group
Bozeman's northeast side has quickly been developing into an eclectic, thriving, and busy area. If you're a native or long-time Bozeman local, you'll remember the northeast side of Bozeman as being a "rough" part of town. But over the past decade, more businesses have found their way to the northeast side and it has become a hub for artists, coffee shops, tech companies, breweries, and restaurants.
In recent years, we've seen significant developments in areas like the Cannery District, the Mill District, and the Brewery District, bringing life to these former industrial areas. Keep reading for details. Photo credit: www.bozemanrudat.com.
Wildlands
The Wildlands Development is an expansion and planned renovation of an existing building on the corner of Peach Street and Wallace. This is the building that Wild Crumb is currently in. Once complete, it will be three levels each with around 4,550 square feet. The first level will consist of commercial space and an enclosed parking garage. The second level will have four 2BD units, the bedrooms of the two 2-story units and one 3BD unit. The third level will have two 2BD units, the living and kitchen area of the two 2-story units, and two 3BD units. All the residences will feature private covered decks. Click here to see the Wildlands Condos listed for sale.
Coming soon near Wildlands - Cloverleaf
Outlaw Realty recently announced its latest redevelopment plans near the Wildlands project. It will be located where Bronken's Distributing is at the corner of Plum and Peach. This 2.1-acre site offers unobstructed views of the Bridgers. Initial plans state the site will be a mixed-use residential community with two to three distinct parcels for a total of 61,000 square feet of buildable area. They are proposing 46 townhomes and 64 apartments. Outlaw Partners was given approval for over $2 million in TIF funds for the infrastructure in exchange for 14 affordable units and a max of 4 stories.
Construction is planned to begin in 2025 with completion set for the end of 2026.
Photo credit - Outlaw Realty
Tinworks (Previously Cottonwood and Ida)
*We recently learned that this development will no longer be moving forward. The site is owned by Tinworks Arts and will remain dedicated to artists and arts programming. Plans for the area will evolve to meet the needs of artists and the community. With so much development in this part of town, we think this is a win!
The Tinworks project on Bozeman's Northeast side will be the largest development to date in this area of Bozeman. Thinktank, the developers behind the project are the same developers who revitalized the Rialto Theatre and built the Lark Hotel. The Tinworks project has been approved by the city to include 73 residential units with 24 for sale units and 49 aparments. Of the 49 apartments, 14% will be affordable. There will be 24,700 sq.ft of commercial space, 188 parking spaces, and 50,000 sq.ft. of open space. Photo credit: www.bozemanrudat.com.
BG Mill Project
Plans for a 5 story, mixed-use building just one block from Main Street include 10 luxury residential units, office, and commercial space. It is claimed that this will be the "most exclusive mid-rise residential offering" in downtown Bozeman. The mill building is a recognizable landmark in Bozeman that has sat vacant for decades. While the building can't be repurposed, the developers hope to reclaim two of its silos as part of the design of the new building. The project has been approved by the city but has not begun construction. Click here for more information.
Wallace Works
Wallace Works, a new development has been proposed for Bozeman's northeast side. The location of this development is at the intersection of N. Wallace and E. Tamarack. The project proposal includes 5 buildings and 58 dwellings. There will be both residential and commercial space. A parking structure is included in the proposal. The residential buildings will include 42 apartment units, 11 rowhomes, and five live-work units. There will be a mix of for sale and rent. They are planning for 10% of the rental units to be affordable housing and the remainder to be attainable based on the median income of the area.
The Kestrel
This new development next door to the Village Downtown will be completed in July 2024. It offers luxury studio, 1, 2, and 3-bedroom apartments that will be available to rent. There will be a total of 92 units at completion. There is a resident lounge, climate-controlled parking garage, storage space, EV charging, dog wash stations, and a fitness center. The outside features firepits, grill stations, pizza oven, and mountain views. Click here for more information on the Kestrel.
Photo credit The Kestrel
Want more?
