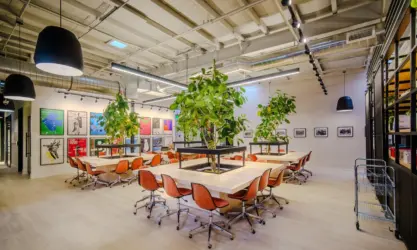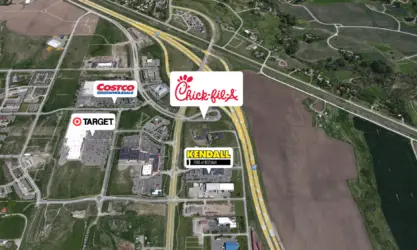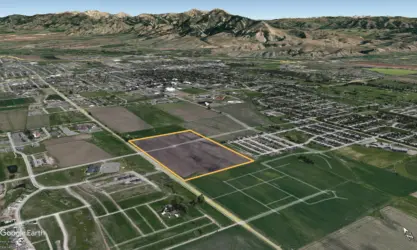View All
Bozeman Real Estate Market
Development
Bozeman Business
Bozeman Neighborhoods
Get Outside
Moving to Bozeman
Retiring in Bozeman
Just for Fun
The Selling Side
The Buying Side
Bozeman Nonprofits
Affordable Housing
Community Events
Living in Bozeman
Belgrade Real Estate
Livingston Real Estate
Manhattan Real Estate
Three Forks Montana Real Estate
Big Sky Real Estate
Moving to Montana
Home Ownership
Living in Montana
Bozeman Real Estate Group

Bozeman Hotel - Proposed Development Near Bozeman Public Library
On Nov 10, 2023
*Update: The Library Board of Trustees voted unanimously to decline moving forward with the proposal for the developer to build a parking structure on its parking lot. The Bozeman community showed up to the board meeting voicing their concern about the proposal. The meeting was at capacity with overflow in the hallway.
Bozeman Hotel, a proposed development in Bozeman, Montana is coming to the attention of the community because of its potential to impact the area near the Bozeman Public Library. The proposed location is 606 and 608 East Main Street which is adjacent to the library. The development is anticipated to be a mixed-use hotel/condo/multi-family development that is nearly 350,000 sq.ft and would include a parking structure that would serve the hotel as well as the library.
Left Lane Development, a company out of New York is behind this project and is proposing the City of Bozeman ground lease the parking lot property of the library for the parking structure. The structure will include covered parking and a portion of the roof will be landscaped offering green space including a community garden area. They propose patrons of the library will be allowed to access the landscaped area of the roof during business hours as long as they are escorted and accompanied by an employee of the library. There will be at least 270 parking spaces with approximately 107 of them covered and reserved for the city, library, and general public. 154 parking spaces will be reserved for the development. The proposal will give the city a reasonable approval right over the design of the parking structure to ensure access to the library. Left Lane assures that the Bozeman Public Library remains available during the construction. Left Lane will provide an easement of at least 10 ft across the hotel property for bike and pedestrian access from Babcock to the library.
It states in the documents that Left Lane will make at least one contribution to the City's Community Housing Fund upon the completion of the proposed development. Click here for the full proposal from the developer.
Based on the proposed drawings of Bozeman Hotel there will be townhomes, a resident lobby, a hotel lobby, meeting rooms, a ballroom, a restaurant, and a roof bar.
The Library's Board of Trustees will hear a presentation from the developers at their November 15th meeting at 4 pm in the large community room. They will decide at this time to direct city staff to begin a discussion with the developer on the proposed parking facility. This is a public meeting and the community is welcome to attend and make comments.
Photo credit Left Lane Development
The drawing from the documents is a little difficult to visualize where the proposed location is. The parking structure is in the current library parking lot and the proposed hotel and residences are to the west of the parking structure along Wallace Avenue.
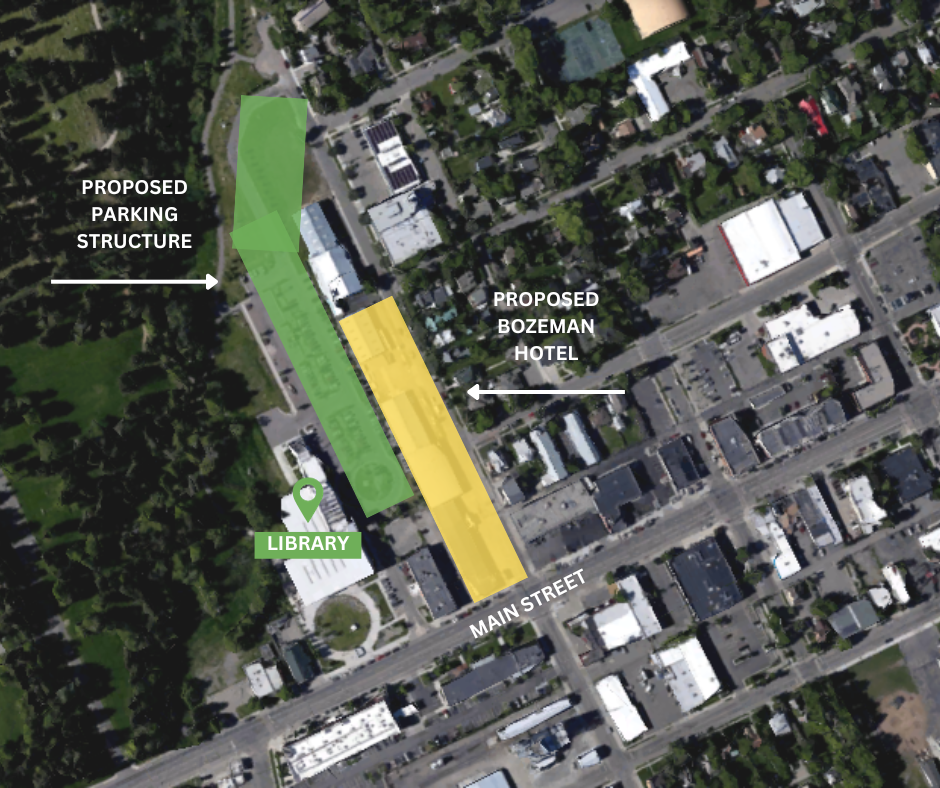
Not an actual representation of the proposed development, this photo is intended to give an idea of where the location is.
Here is the drawing from the developer which includes more details.
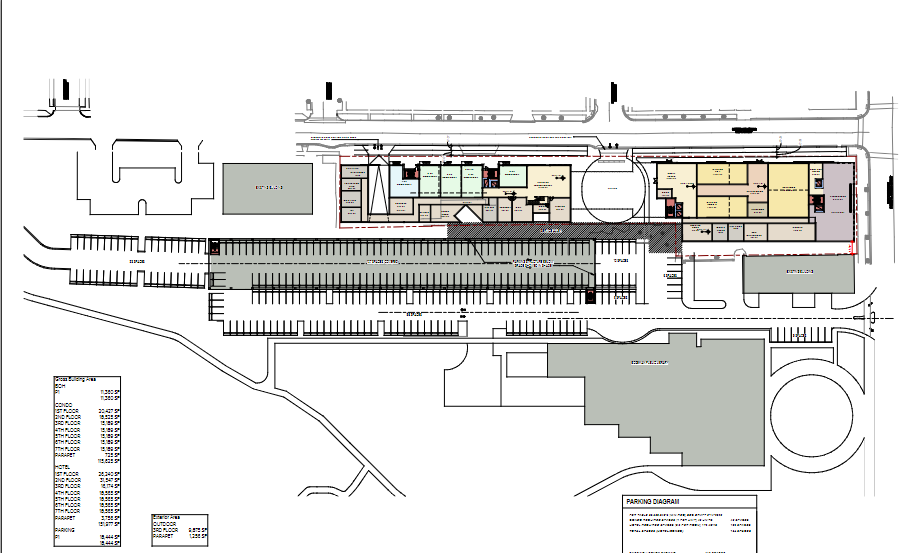
We will update this post as we receive more information. Want to know more about development in downtown Bozeman? Click here.
