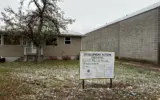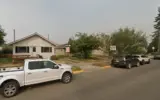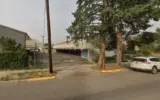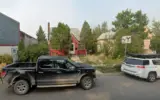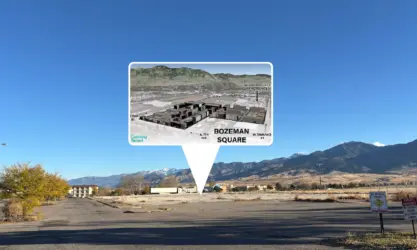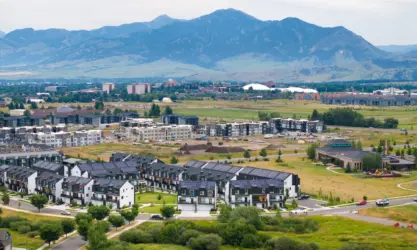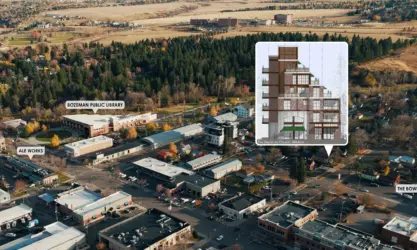View All
Bozeman Real Estate Market
Development
Bozeman Business
Bozeman Neighborhoods
Get Outside
Moving to Bozeman
Retiring in Bozeman
Just for Fun
The Selling Side
The Buying Side
Bozeman Nonprofits
Affordable Housing
Community Events
Living in Bozeman
Belgrade Real Estate
Livingston Real Estate
Manhattan Real Estate
Three Forks Montana Real Estate
Big Sky Real Estate
Moving to Montana
Home Ownership
Living in Montana
Bozeman Real Estate Group
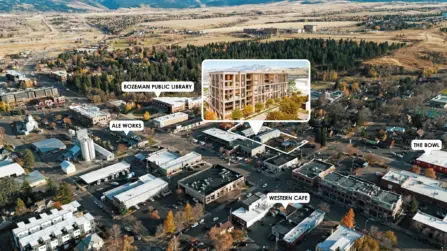
Block B | A 7-Story Development Near the Bozeman Public Library
On Jan 07, 2026
Summary: A seven-story mixed-use development known as the Block B Project has received preliminary approval from the City of Bozeman. The proposal would redevelop multiple parcels in downtown Bozeman, replacing existing residential buildings, including a 20-unit apartment complex, with new housing, commercial space, and structured parking.
Where is Block B located?
The proposed Block B development is located at 511-541 E. Babcock, just across Babcock Street from Vienne and Little Star Diner in downtown Bozeman. The project would redevelop five parcels within the city’s B-3 (Traditional Core) zoning district.
What Does the Block B Project Include?
According to documents submitted to the City of Bozeman, the application proposes the demolition of several existing buildings, including three residential dwellings and a 20-unit apartment complex that is currently vacant.
In their place, the developer proposes constructing a seven-story mixed-use building totaling approximately 174,216 square feet.
Proposed Building Components
46 residential units located on floors two through seven
Unit mix includes two-, three-, and four-bedroom residences
It is not yet specified whether the units will be rentals or for-sale homes
Ground-level:
Commercial space
Residential lobby and amenities
Building access and parking
Underground parking garage with approximately 80 parking spaces
What Happens to the Existing Apartments?
One of the most discussed aspects of the project is the removal of the existing 20-unit apartment complex.
Many of the apartments were studio units
They were most recently listed for under $1,000 per month
The property sold in July 2023 and is now vacant
The demolition of these units raised concerns during public comment about the loss of affordable housing in the downtown core.
Why Is the Building Allowed to Be Seven Stories Tall?
The property is zoned B-3, which typically allows buildings up to 70 feet in height. By using incentives available through the city’s Affordable Housing Ordinance, developments in this zoning district may reach heights of up to 100 feet.
The proposed Block B building would stand at approximately 90 feet, which falls within the maximum height allowed under these incentive provisions.
How Does the Affordable Housing Ordinance Apply?
Instead of including affordable units within the building itself, the developer is proposing to use the Land Donation Alternative (Bozeman Municipal Code Sec. 38.380.050).
Under this option:
The developer donates one or more parcels of land within city limits
The donated land must be used for future affordable housing development
In exchange, the project receives additional height allowances
City documents note that ownership of the donated land must be transferred and other ordinance provisions must be met before final approval.
Who Owns the Property?
The property owner is listed as S2K Miller Babcock LLC, the same developer behind the Canopy Hotel development in the same area of downtown Bozeman.
Current Status of the Block B Project
As of January 7, 2025, the Block B project has received preliminary approval from the City of Bozeman. Additional requirements, including the formal transfer of donated land, must be completed before the project can move forward to final approval and permitting.
📬 Want More Local Development Updates?
👉 Subscribe to our newsletter
👉 Follow us on Instagram or Facebook
