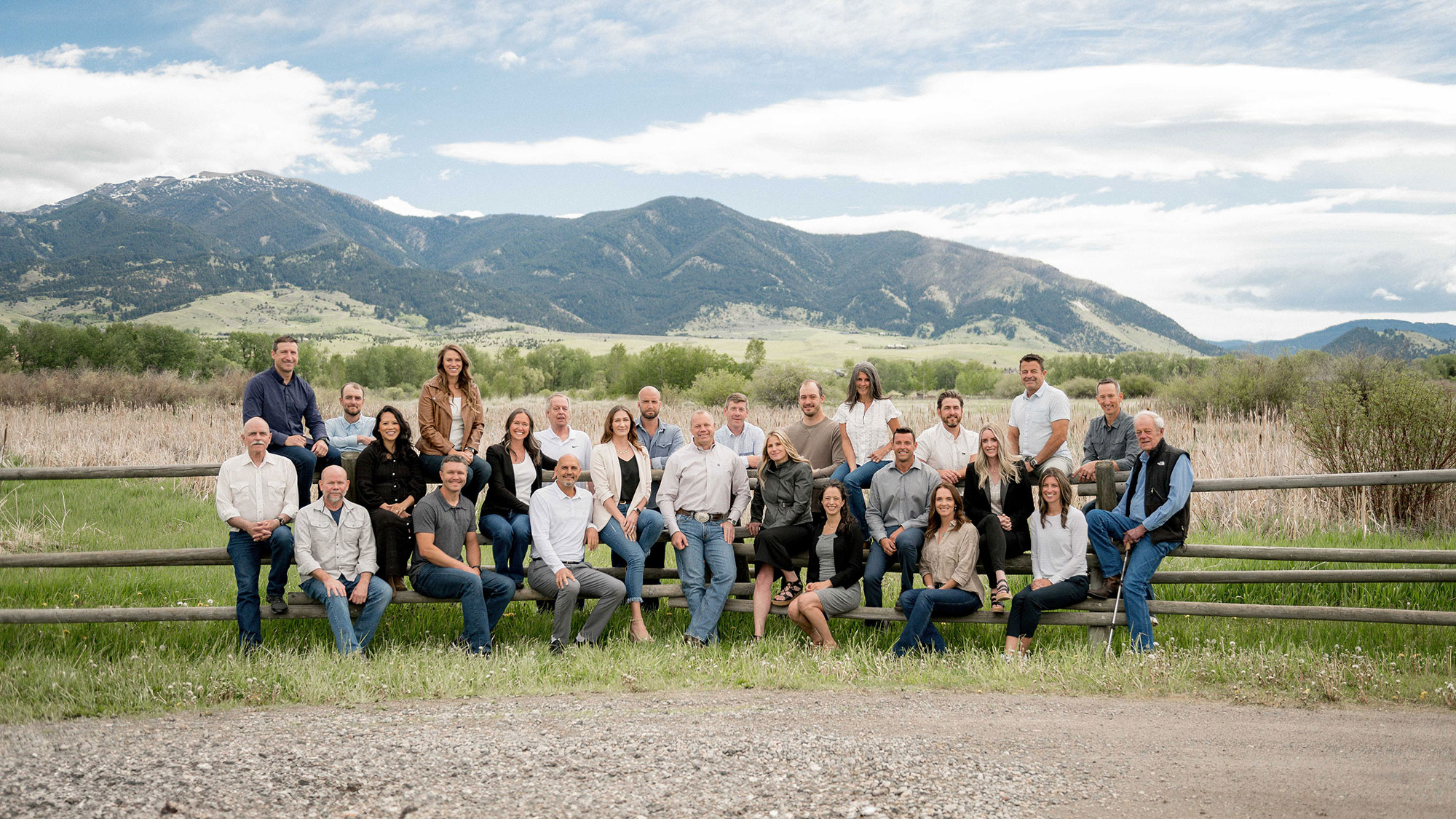104 Giddy Up Drive | Bozeman, MT
About 104 Giddy Up Drive
This beautiful single-level home is located in the White Horse Ranch Subdivision. It has been meticulously maintained and boasts numerous upgrades. The house features 3 bedrooms, a flex room, 2.5 baths, and 2,372 square feet of living space. The spacious living room includes a stunning gas fireplace with a stacked rock surround and wood mantle, and it opens up to the kitchen. The kitchen is equipped with an oversized island, granite counters, upgraded Kitchenaid appliances, ample cabinetry, and a walk-in pantry. The primary suite is separate from the other bedrooms and includes a sliding glass door that leads out to the large back patio. The primary bathroom suite features a beautifully tiled shower, a separate toilet closet, a linen closet, and a walk-in closet. Additionally, there are two more well-sized bedrooms with a full bathroom, while the flex room is located off the front door. The outdoor space offers a spacious covered patio, additional uncovered patios, and a wonderful gas fire pit. The owner has made several upgrades, including a full landscaping package, gas fire pit, additional concrete patio, gas BBQ hookup, upgraded shelving in the master closet, motorized blinds in the living room/kitchen, barn door separating the flex room from the hall, floating shelves, glass shower door added to master shower and bathroom 2, water filtration system and salt-free water softener by Springwell, cabinets and sink in the laundry room, upgraded appliance package, and added cabinets to the island.
Listing courtesy of: Berkshire Hathaway - Bozeman
Add a commute
Talk to an agent
Neighborhood Experts
Contact our team of expert real estate agents who have extensive knowledge and experience in the local market to guide you every step of the way.
 Contact An Agent
Contact An Agent
(Data provided by Gallatin-BigSky-BSC data)