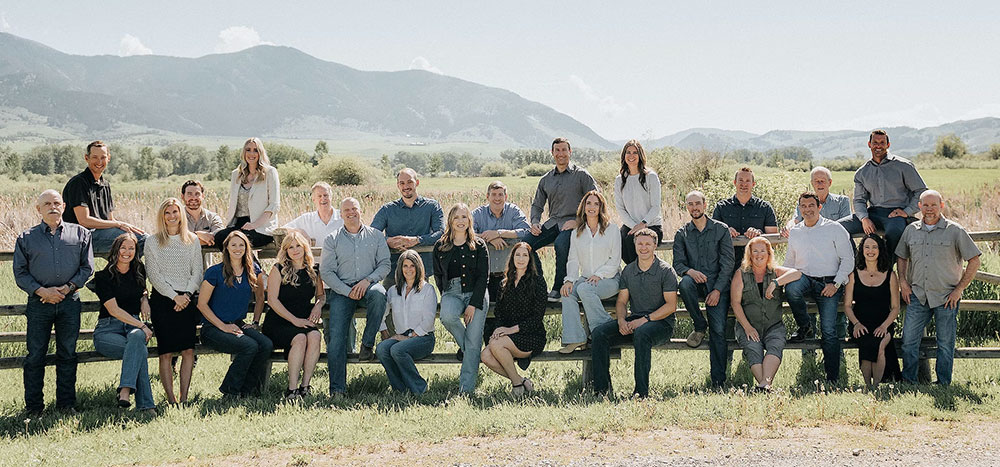1201 Powers Boulevard | Belgrade, MT
Estimated Monthly Payment: $5,993 at 7.02% interest.
Mortgage CalculatorMortgage Calculator
5
Bedrooms
5
Bathrooms
4,766
Sq.ft
About 1201 Powers Boulevard
Set on a sprawling lot exceeding 1/2 acre in the charming town of Belgrade, MT, this magnificent custom home boasts 4700+ sqft of luxurious custom living space. Crafted with meticulous attention to detail, this elegant residence offers a blend of comfort & sophistication. Upon entering the home, you’re greeted by gorgeous circle sawn hardwood floors, custom crown molding all around and built-in cabinets galore. The two story vaulted ceiling in the living room boasts a stunning stone hearth with a wood burning fireplace and a wall of windows to enjoy the expansive mountain views. The home features a versatile floor plan, with the option for either 5 bedrooms or 4 bedrooms with a main-level office accommodating the needs of modern living. The heart of the home lies in the custom kitchen, a home chefs’ dream come true. Equipped with high end appliances, premium custom cabinetry, and exquisite countertops, this space is as functional as it is stylish. The kitchen has a large island, a huge hidden butlers’ pantry, abundant cabinet space and flows beautifully for entertaining. The upper level of the home is a sanctuary of comfort, featuring roomy & well-appointed bedrooms & spacious bathrooms. Each bedroom offers ample closet space & natural light. The large primary bedroom has an attached office or nursery room for convenience and privacy. For those who desire an additional dedicated workspace, there is a second office or family room with a large covered deck overlooking the field with beautiful mountain views & southern exposure. Downstairs, the large basement offers even more possibilities, with a kitchenette, large 3/4 bath with washer/dryer hook-ups, gym area and a separate exterior entrance. Whether utilized as a guest suite/living area, entertainment/media room this versatile space adapts to suit your lifestyle needs. There is a heated 4-car tandem garage with an epoxied floor for durability that offers ample space for vehicles, toys, gear & storage needs. Outside, the expansive backyard has endless possibilities for outdoor enjoyment, with panoramic views, a playground and a dedicated basketball area. From al fresco dining on the patio to evenings spent around the fire pit, the possibilities for outdoor living are unlimited. Located near both Belgrade & Bozeman amenities, restaurants, and year-round outdoor pursuits, this custom home offers the perfect blend of convenience & serenity.
Listing courtesy of: Engel & Volkers - Bozeman
Virtual TourTalk to an agent
Neighborhood Experts
Contact our team of expert real estate agents who have extensive knowledge and experience in the local market to guide you every step of the way.
 Contact An Agent
Contact An Agent
(Data provided by Gallatin-BigSky-BSC data)
