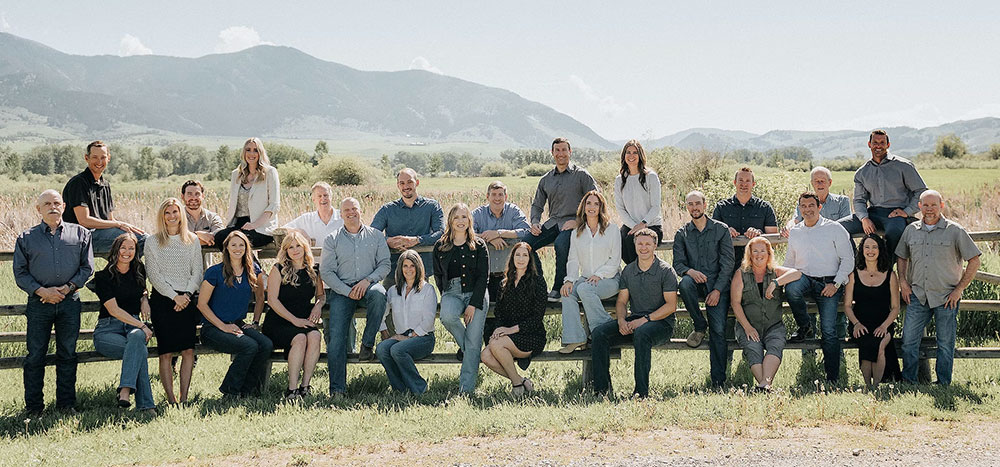11 Lewis Drive | Three Forks, MT
Estimated Monthly Payment: $4,862 at 7.17% interest.
Mortgage CalculatorMortgage Calculator
3
Bedrooms
2
Bathrooms
4,000
Sq.ft
About 11 Lewis Drive
Embark on a serene retreat within the heart of Montana, where nestled amidst the picturesque landscape this home exudes a sense of tranquility & refinement, inviting you to indulge in an unparalleled living experience. Inspired by the minimalist aesthetics of Japanese architecture, this home embodies a harmonious fusion of clean lines, natural wood accents & expansive windows that frame breathtaking vistas of not one, but eight majestic mountain ranges - Bridger, Absaroka, Gallatin, Madison, Horseshoe Hills, Tobacco Root, Big Belt, and Elkhorn ranges - each offering a panoramic canvas of nature's grandeur. Upon entering, a custom-crafted Shou-Sugi-Ban & barnwood entry door sets the tone for the exceptional craftsmanship & attention to detail found throughout the residence. The foyer, adorned with a steel awning, welcomes you into an open-concept sanctuary where 15-foot ceilings & an 8-foot triple glass door reveal the awe-inspiring silhouette of the Bridger Mountains. In the living area, a wood-burning fireplace serves as the focal point, while a 72-inch ceiling fan ensures optimal comfort. Nestled within this haven, the SE main bedroom offers unparalleled sunrise views through large windows & boasts a luxurious ensuite complete with a spacious walk-in tile shower, dual vanities, & bidet toilet for added indulgence. The kitchen, a culinary haven designed for both functionality & style, features soft-close cabinets, custom concrete countertops & top-of-the-line appliances including a Thor 6-burner gas cooktop with griddle & built-in Bosch appliances. A steel bar top adds a touch of elegance, perfect for casual dining or entertaining guests. Venture downstairs to discover an unfinished basement retreat ready for personal tailoring. With a 54-foot unobstructed floorspace, this area offers limitless possibilities, from a gym room to a partially finished bedroom, bathroom & multi-use room. Custom matching barnwood sliding doors & a 3000lb steel I-beam staircase add to the charm & functionality of the space. Outside, a 480 sqft covered patio constructed with Fiberon decking provides the ideal setting for alfresco gatherings, while a large fire pit area beckons for evenings spent under the stars. Indulge in the ultimate Montana lifestyle, where the tranquility of nature meets the luxury of modern living.
Listing courtesy of: Engel & Volkers - Bozeman
Virtual TourTalk to an agent
Neighborhood Experts
Contact our team of expert real estate agents who have extensive knowledge and experience in the local market to guide you every step of the way.
 Contact An Agent
Contact An Agent
(Data provided by Gallatin-BigSky-BSC data)
