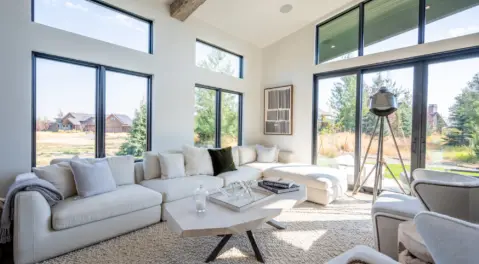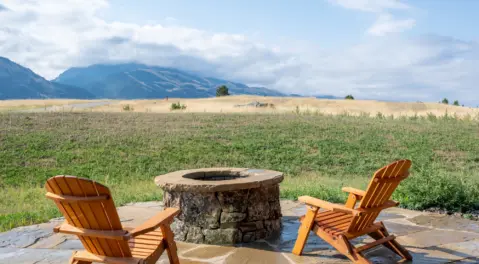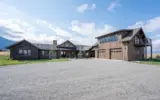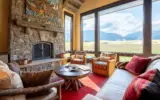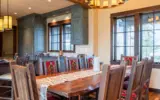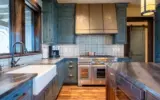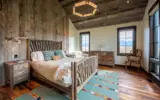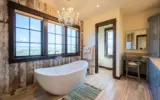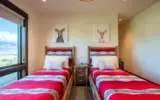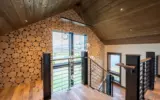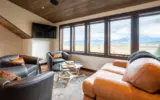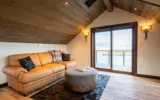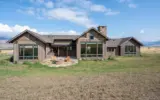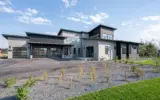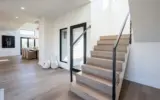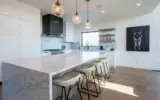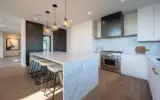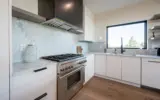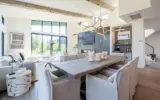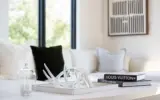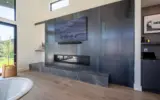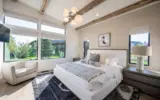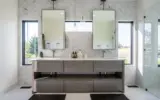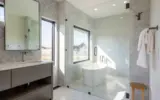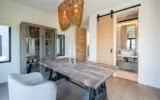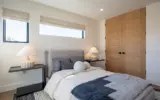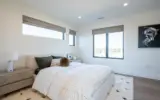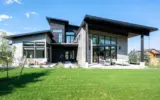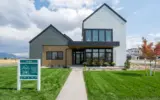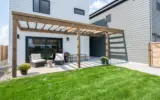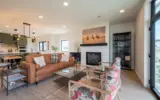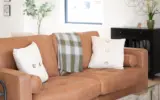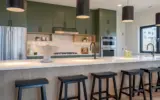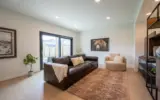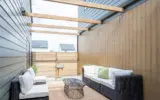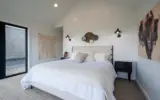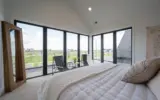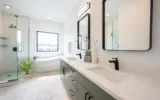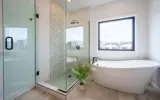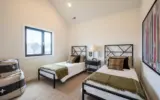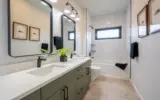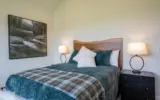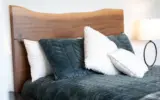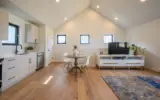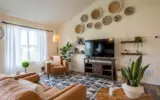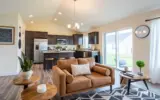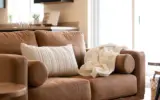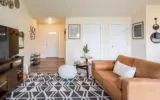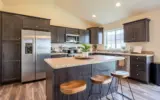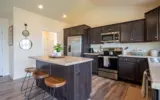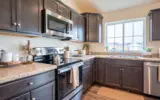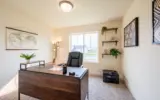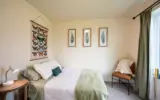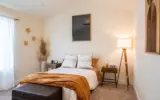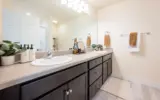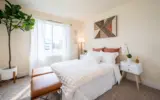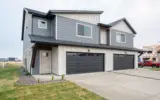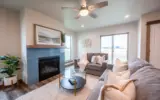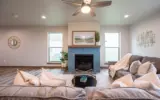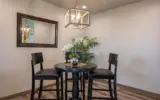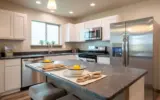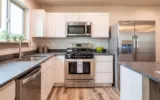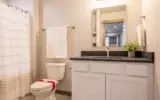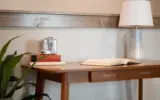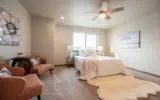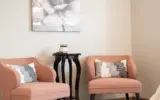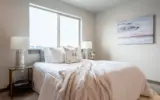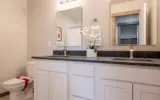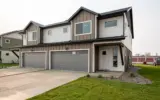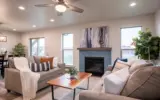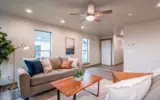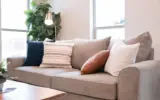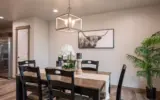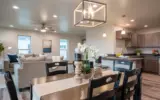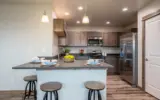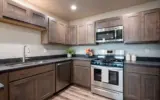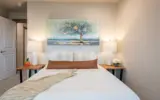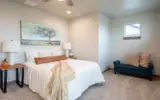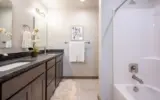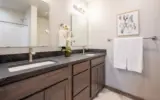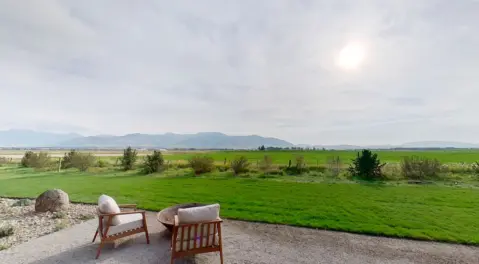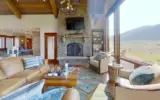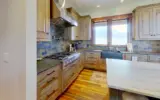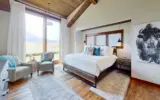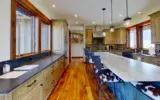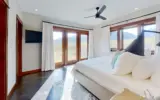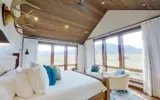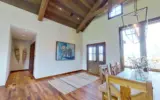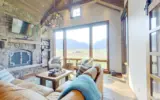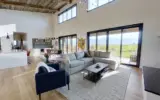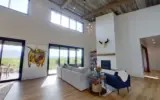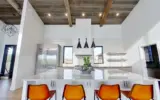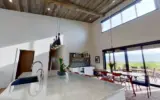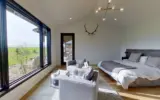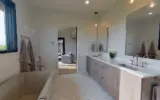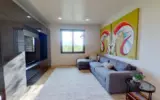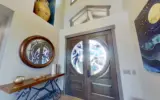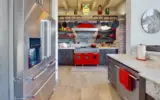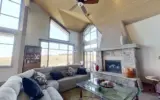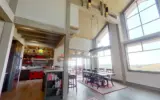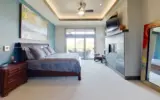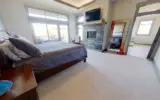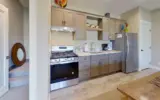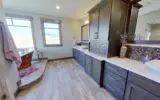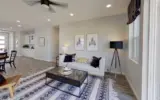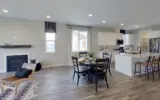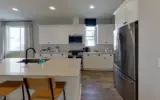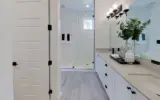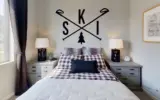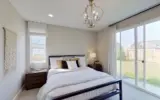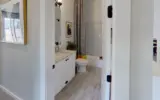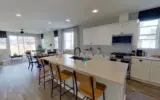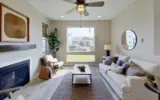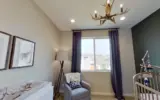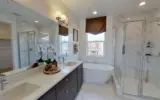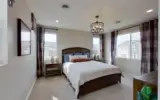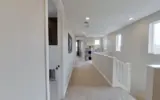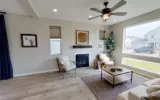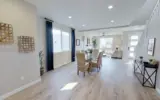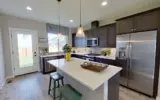Past Parade Homes
The Bozeman Parade of Homes is a great event that showcases some of the most beautiful homes in Bozeman and the surrounding areas. For information on this year's Parade of Homes, click here. On this page, you can view photos and virtual tours of past Parade Homes.
140 Cowboy Lake, Pray
This stunning home sits in the beautiful Paradise Valley! The floor-to-ceiling windows perfectly frame Emigrant Peak from the living room, primary suite, and junior primary. The custom details include built-ins throughout, custom steel and wood finishes, a wine room, an amazing kitchen, reclaimed wood and so much more!
1008 Black Bull Trail, Bozeman
Modern luxury is what comes to mind when you walk into this Black Bull stunner! An abundance of windows allows natural light to come in throughout the open floor plan. The vaulted ceilings in the main living area are accented with beautiful wood beams. The primary suite features a huge bathroom with double sinks, a gorgeous tub, and a walk-in closet. There are several outside spaces including an upper-level balcony with mountain views.
3006 South 28th, Bozeman
Located in one of Bozeman's newest subdivisions on the southside, Gran Cielo, is this beautiful home. Featuring a Scandinavian design with clean lines, attention to function, amenities, and everyday livability. The home has huge windows throughout, open living spaces, and a gorgeous primary suite with a stunning bathroom. This home has the attention to detail you can always expect from a CP Build home.
603 Pierre Street, Belgrade
Adorable single-family home! It opens to a bright living area with vaulted ceilings and a well-appointed kitchen. The primary suite features an attached bath, an enclosed shower, dual vanities, and a walk-in closet. With four bedrooms there is plenty of space in this single-level home. Sliding glass doors lead to a backyard patio for those pleasant summer nights!
2001 Klaus Ave, Belgrade
A wide entry welcomes you into this Belgrade home! Open concept living with dining and kitchen area right off the living room. The kitchen features soft-close cabinets, granite countertops, and stainless steel appliances. All bedrooms are upstairs, including a lovely primary suite with a walk-in closet and en suite bathroom.
2010 Ross Way, Belgrade
Extra large windows to let the natural light in are the first things you notice in this Belgrade home. Wide entryways, hallways, and stairways, plus an open-concept living area set this home apart. The kitchen features soft-close cabinets, granite countertops, and stainless steel appliances with a gas range. The living room's beautiful gas fireplace is perfect for cozying up to on those chilly winter nights.
169 Cowboy Lake Road, Emigrant
This beautiful custom home shines in two important ways, materials and layout. The layout had just one goal, to frame the views! The home sits on a hill with Emigrant Peak in direct view from the great room and dining room. The home is custom top to bottom and features 3 bedrooms with attached bathrooms, plus 2 additional guest bathrooms and another large bedroom. High ceilings, beautiful wood finishes, custom light fixtures, and an open layout. Amazing views out of every single window.
500 Stubbs Lane, Bozeman
This home is simply stunning! Soaring ceilings with custom wood details greet you as you walk in and huge windows with tons of natural light. The custom wood details throughout the home perfectly complement the modern finishes. Fantastic open floor plan and the kitchen is an absolute dream! There are three bedrooms, plus a gorgeous master suite. Two of the bedrooms feature a Jack and Jill bathroom and the third has an en suite bathroom. The inside of the home is amazing, but wait until you see the Bridger views from the outside! The back patio is the perfect place to watch the sunrise and set over the mountains in a peaceful setting.
Peak 15 LLC
311 Moon Shadow Drive, Bozeman
You know you are walking into a special home right when you come up to the front door! Custom stained glass pieces can be found throughout the home along with soaring ceilings, huge windows, and beautiful details. A huge rock fireplace takes center stage in the living room and the pops of red in the kitchen compliment the exposed brick. The master suite features a large bathroom, complete with a walk-in shower and soaking tub with big Bridger views. There are three patios, each featuring spectacular mountain and valley views.
1375 New Holland Drive, Bozeman
Beautiful details are found throughout this home! Bright, open spaces with large windows to let in the natural light. Great layout that flows from kitchen to dining to living areas. The master suite is gorgeous with a beautiful bathroom and a large walk-in closet.
1405 New Holland Drive, Bozeman
Fantastic, open living space! The home opens to the living and dining area with a huge front window. The kitchen features a large center island and opens to the backyard. This home is perfect for entertaining! Upstairs are three well-appointed bedrooms along with an open loft area. The master suite features a gorgeous bathroom with a soaking tub, walk-in shower, and large closet.
