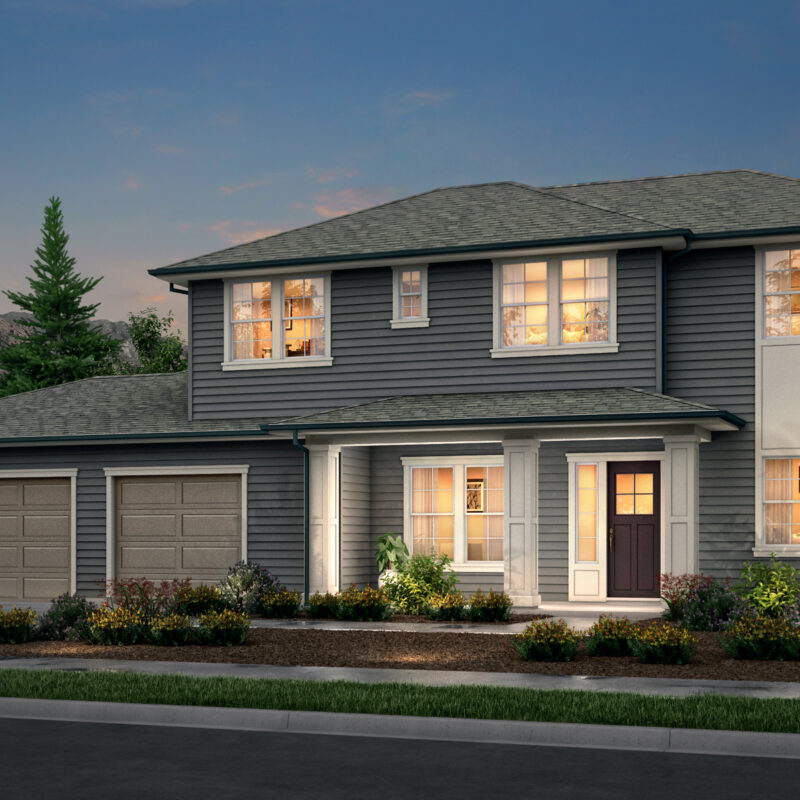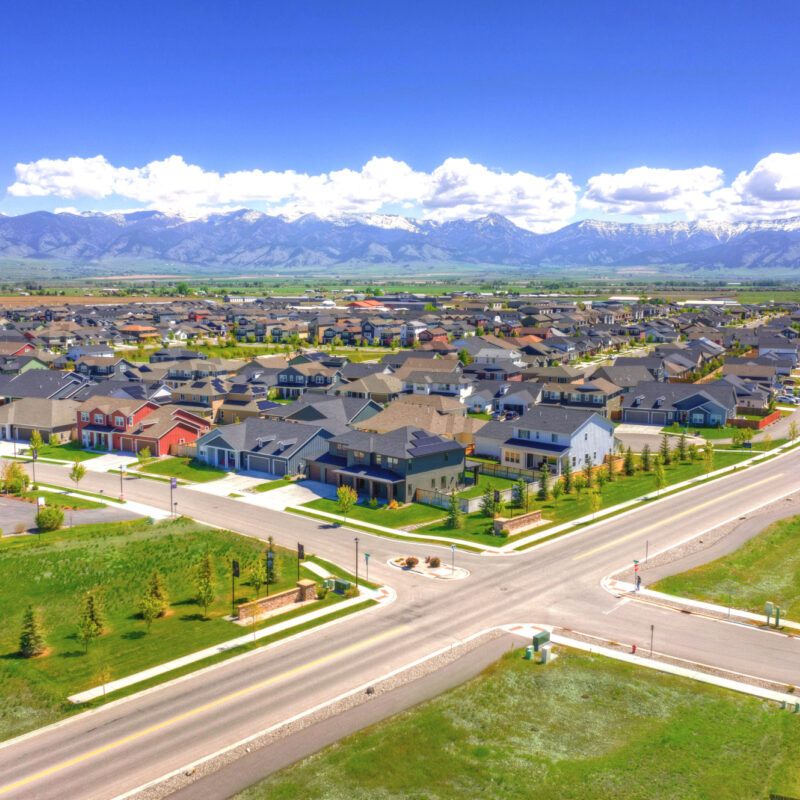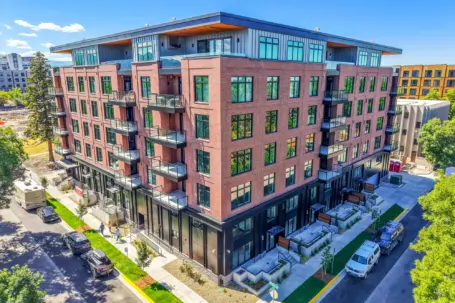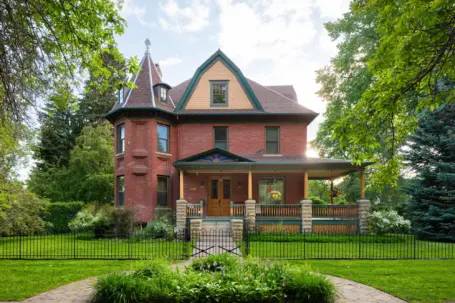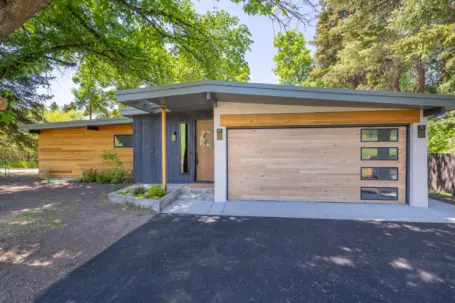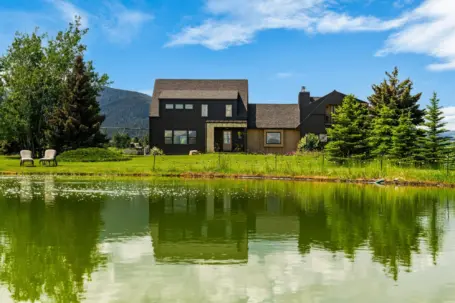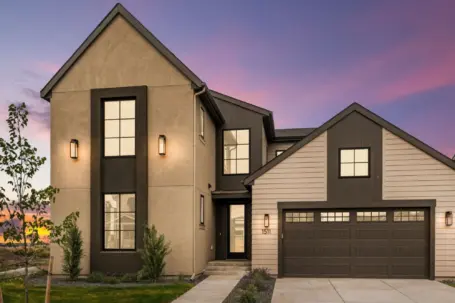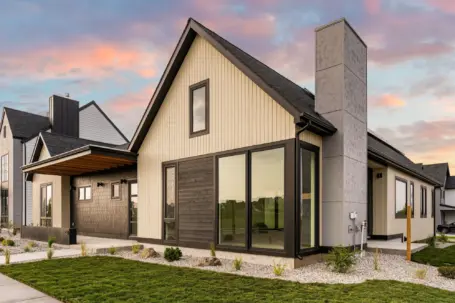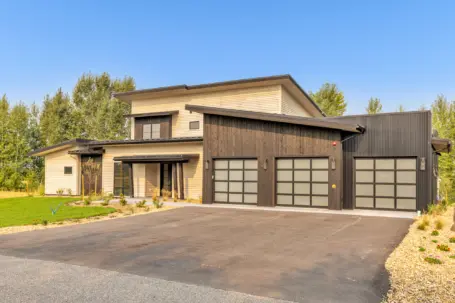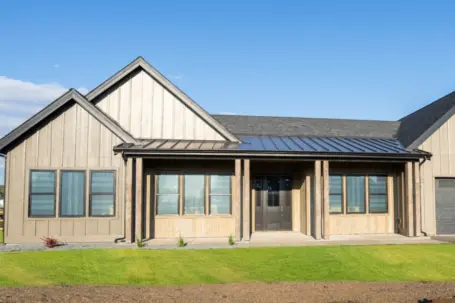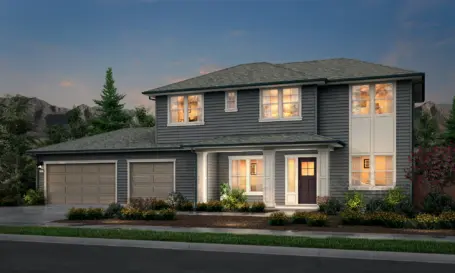2026 Bozeman Parade of Homes
A showcase of unique properties in the Gallatin Valley
Event Dates
The 2026 Bozeman Parade of Homes will be September 11th, 4:00 - 8:00 pm, and September 12th + 13th, 10:00 - 4:00. Tickets will go on sale two weeks before the event, and will be available for purchase at the door of every home during the event.Hosted by SWMBIA & Bozeman Real Estate Group
The Southwest Montana Building Industry Association (SWMBIA) and Bozeman Real Estate Group invite you to explore this tour of unique homes across the Gallatin Valley. The Parade of Homes is a showcase of what's possible, and a tradition that brings our community together year after year.Applications Now Open
Do you know of a property that should be showcased? Entries for the 2026 Parade of Homes are open to homeowners, home representatives, builders, and SWMBIA members.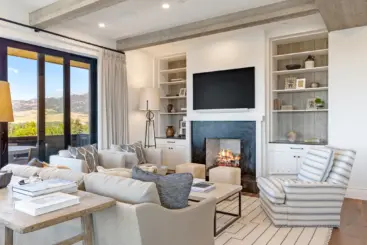



Event Proceeds Go to Local Nonprofits
The proceeds from this event are going directly to the SWMBIA Cares Scholarship Program at Gallatin College, supporting the next generation of Montana tradesworkers and to the BREG Foundation a 501 (c)(3) dedicated to supporting Gallatin Valley non-profits.
See the 2025 Bozeman Parade Homes
Tap an icon to explore photos and a description of each home—or simply scroll for more details below.
315 N Tracy Avenue
Penthouse Suite #601 in The Henry offers a light-filled space finished with Bosch appliances, quartz countertops, oak hardwood floors, wool carpeting, and high-end fixtures. The residence is part of a thoughtfully designed building that includes a ground-floor fitness center, a library-inspired lobby, ample storage, and secure climate-controlled underground parking. Located in the heart of downtown Bozeman, it provides easy access to shops, dining, and amenities.
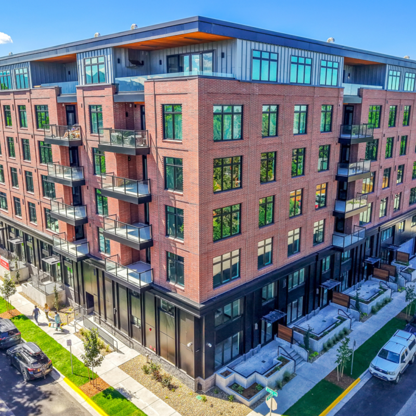
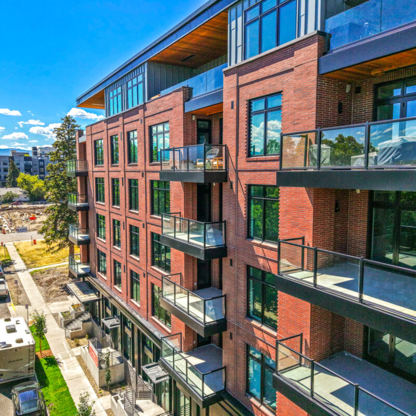
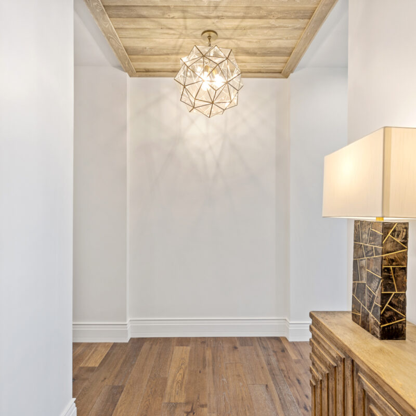
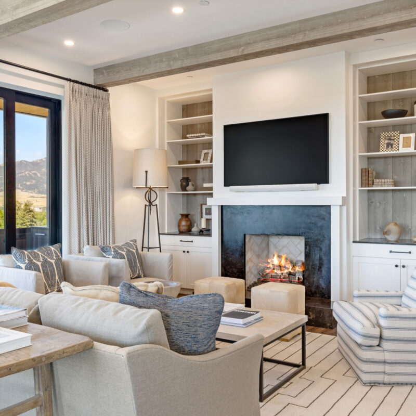
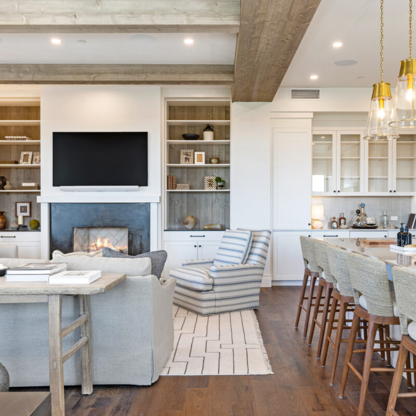
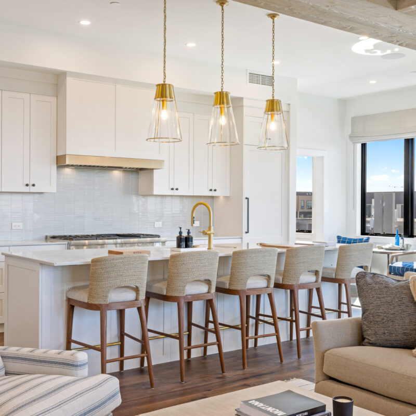
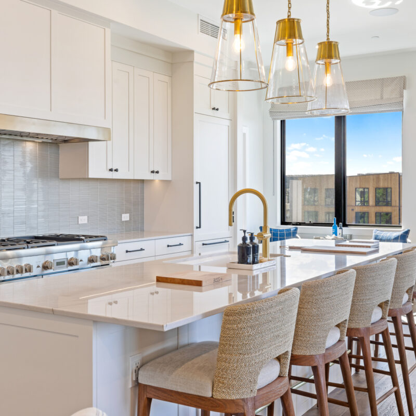
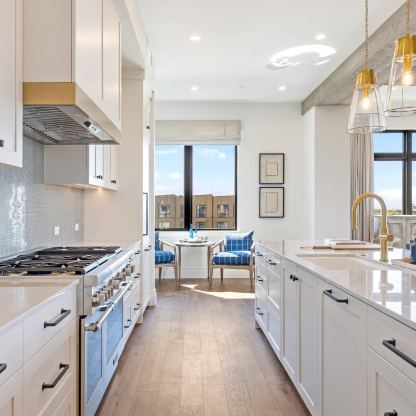
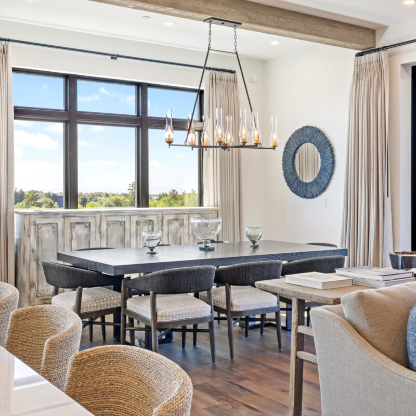
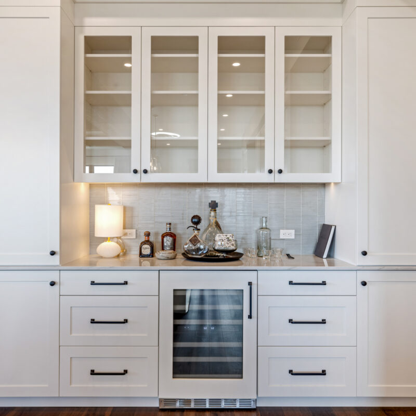
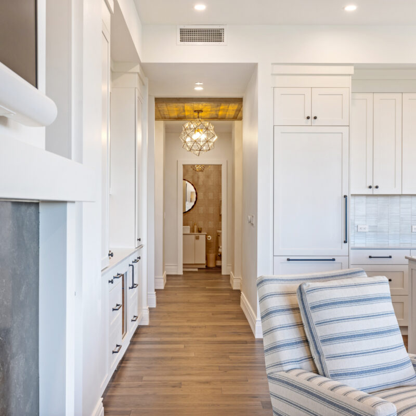
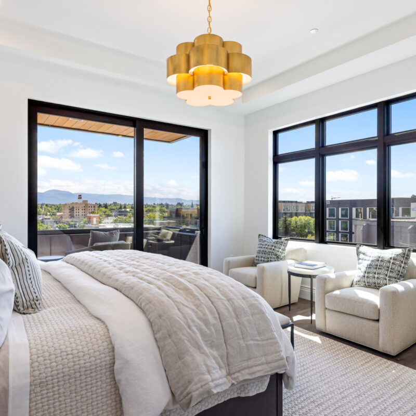
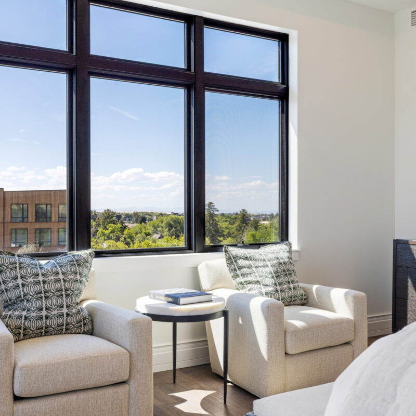
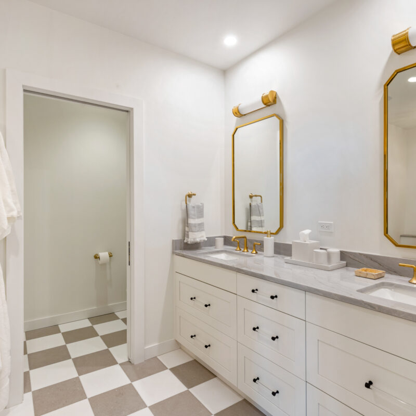
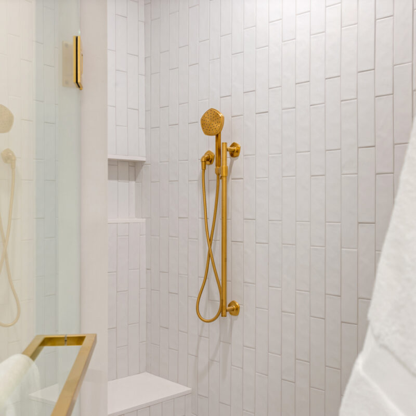
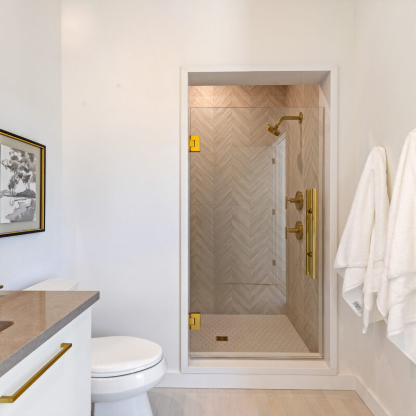
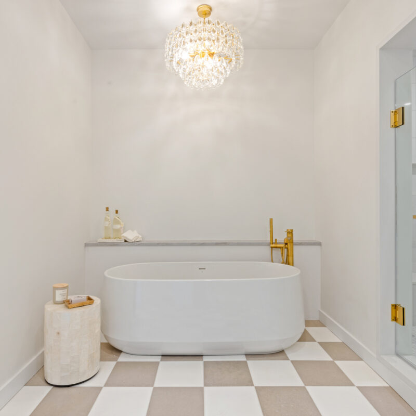
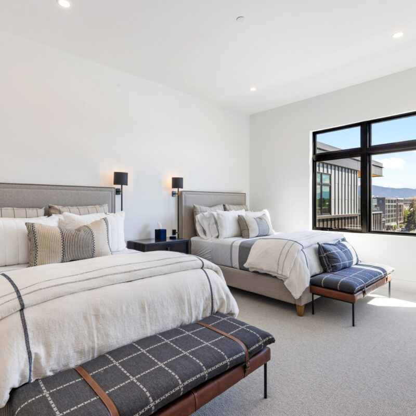
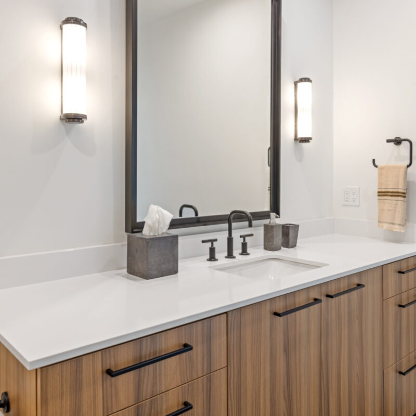
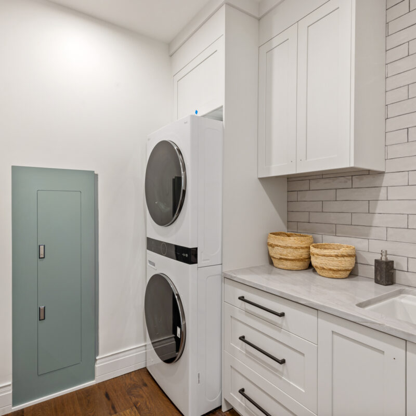
319 S. 3rd Ave
Located in the heart of Bozeman’s historic district, this 1899 Queen Anne–style home spans four city lots and offers 5,354 sq ft across four levels. Architectural details include a gambrel dormer, a corner turret with a finial, and classical columns set on stone pedestals. The home features five bedrooms and three-and-a-half bathrooms, blending original character with modern updates.
This historic home reflects Bozeman’s past with timeless craftsmanship and enduring design. Surrounded by mature landscaping, the property offers a private retreat while being just blocks from downtown.
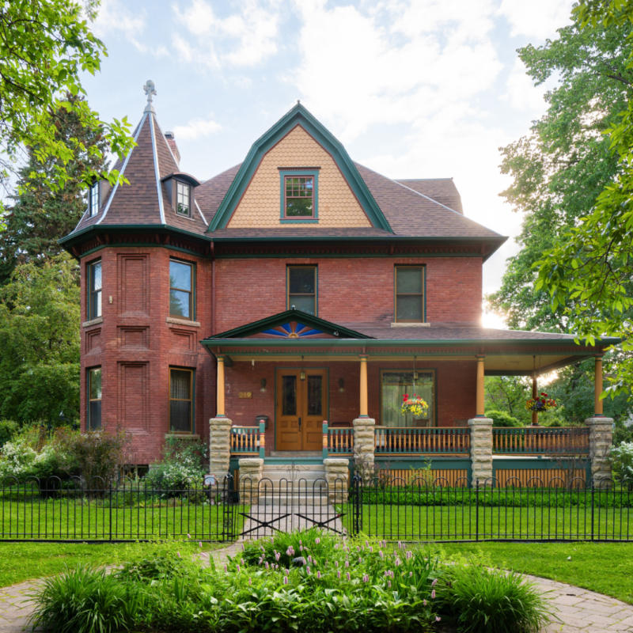
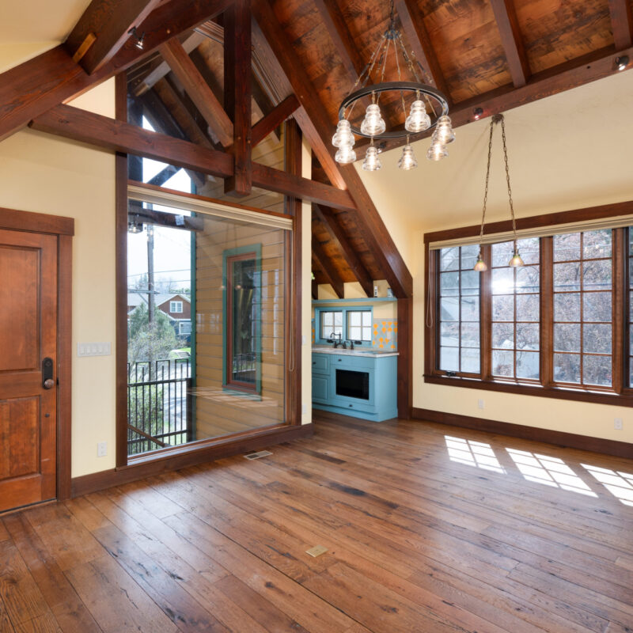
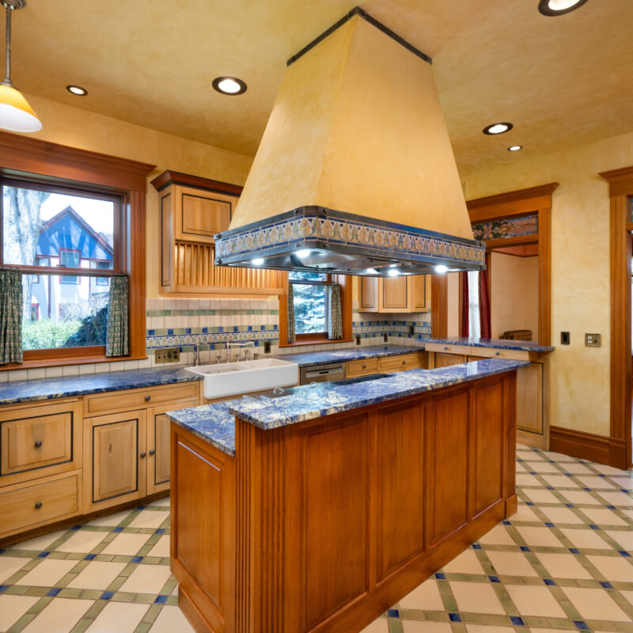
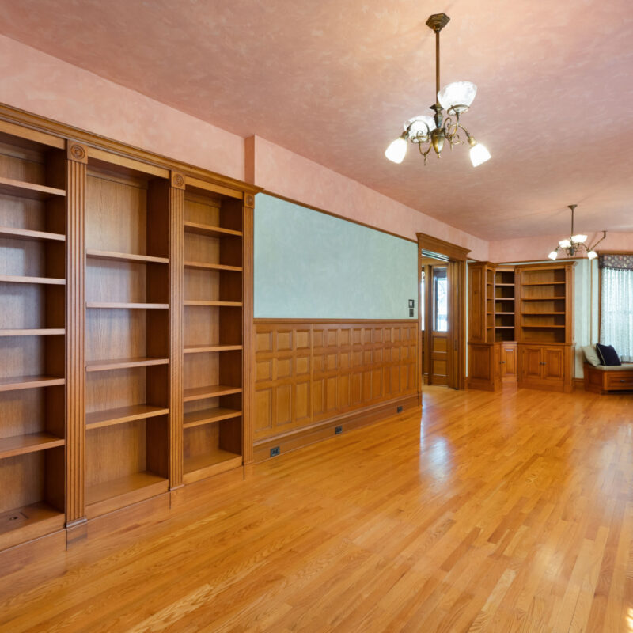
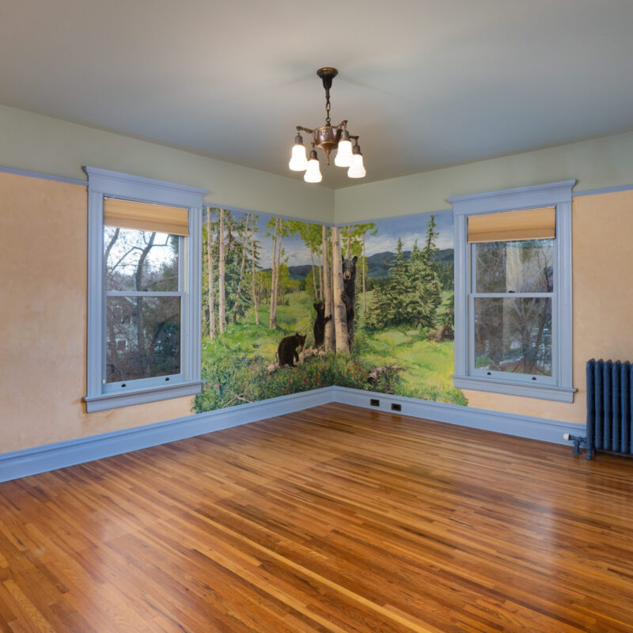
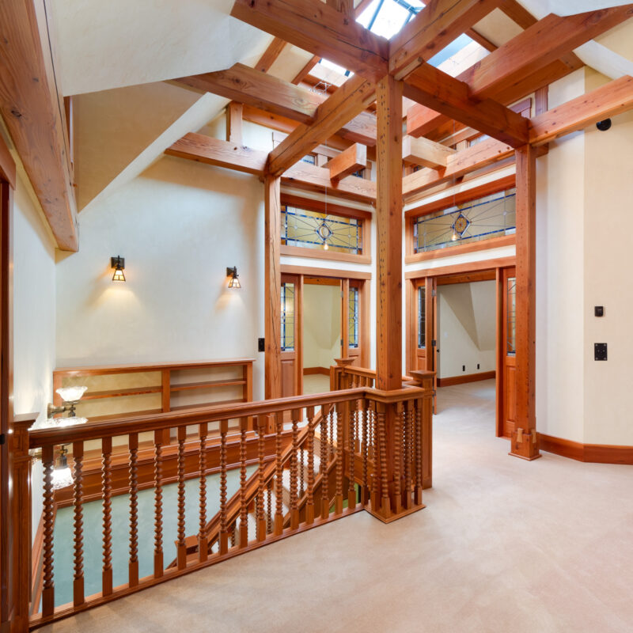
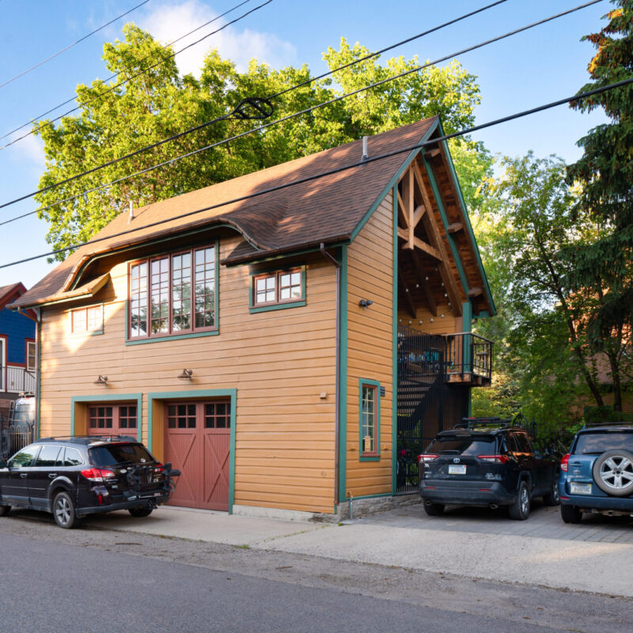
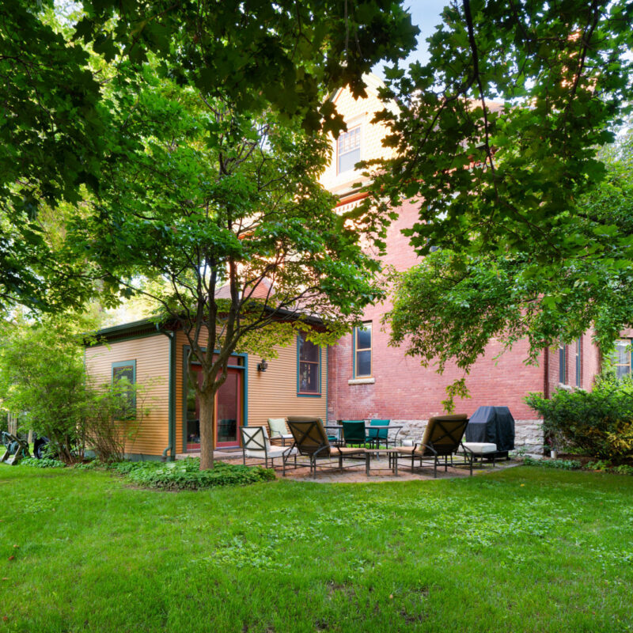
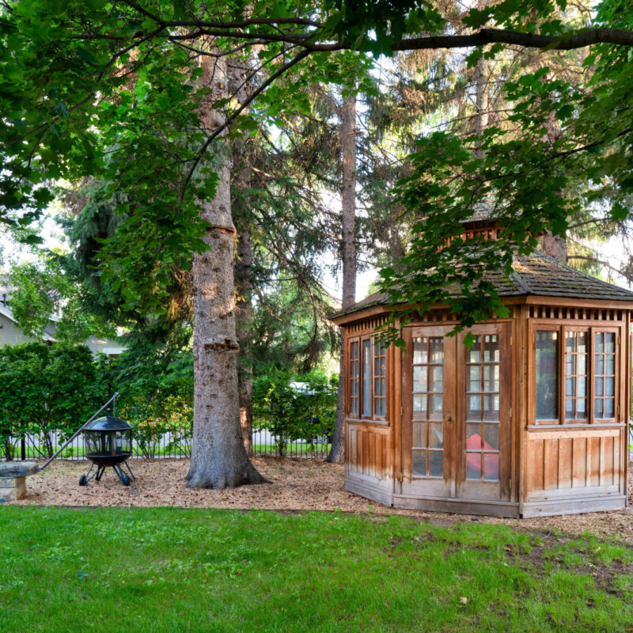
3567 Sourdough Road
Located in one of Bozeman’s most desirable neighborhoods, this Mid-Century Modern home has been extensively remodeled to honor its original design while incorporating modern updates. Clean lines, expansive windows, and a strong connection to the outdoors define its timeless aesthetic.
Updates include modernized bathrooms, energy-efficient windows, and upgraded systems, balanced with original wood accents and minimalist finishes. The kitchen combines high-end materials with professional-grade appliances for both style and function.
The property offers a private backyard with a spacious porch, mature trees, and creek access, as well as a separate cabin tucked beneath the tree canopy.
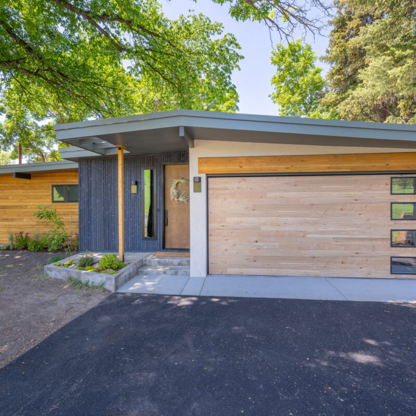
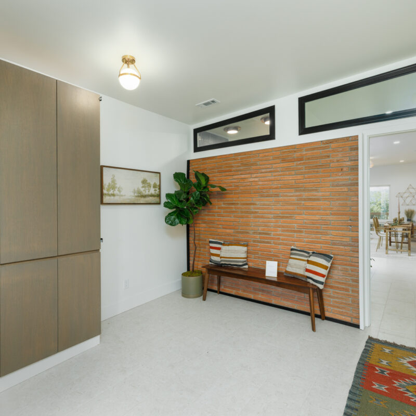
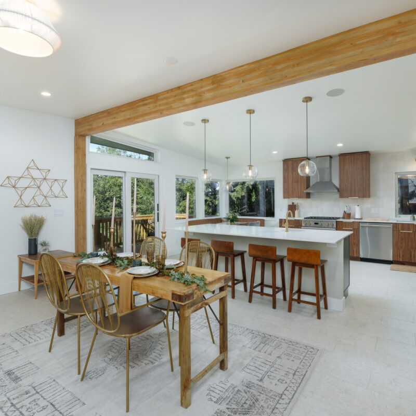
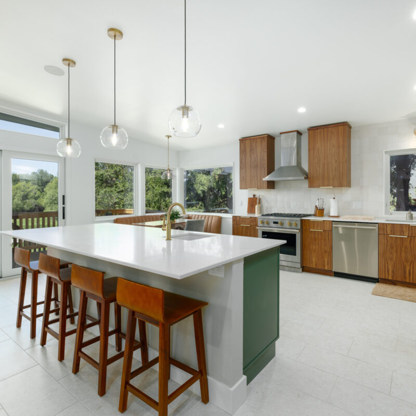
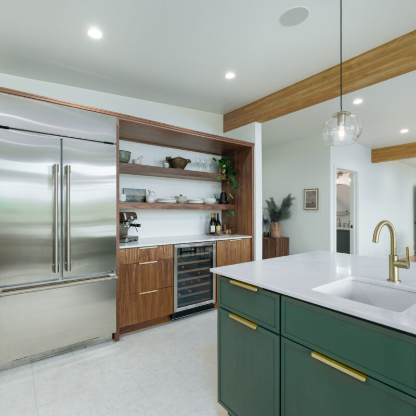
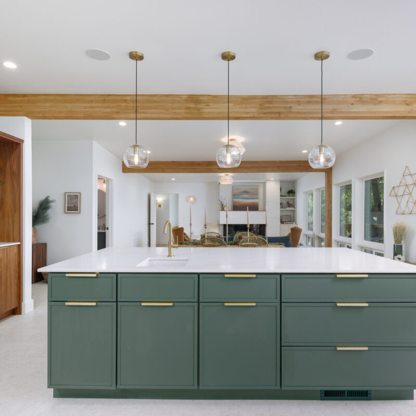
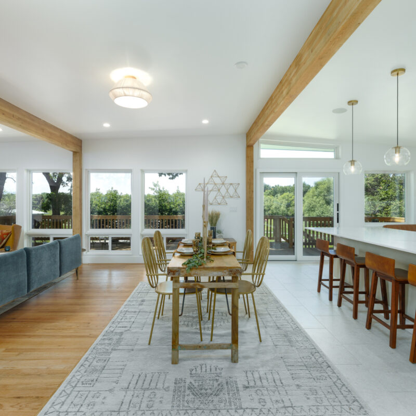
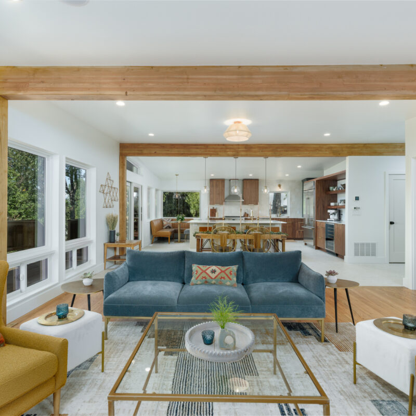
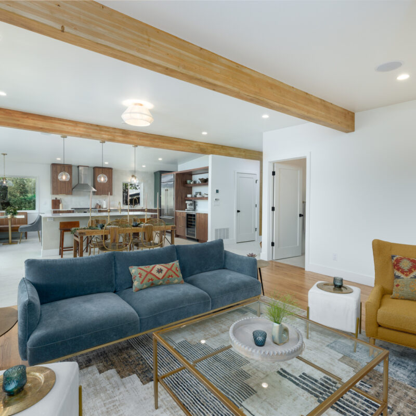
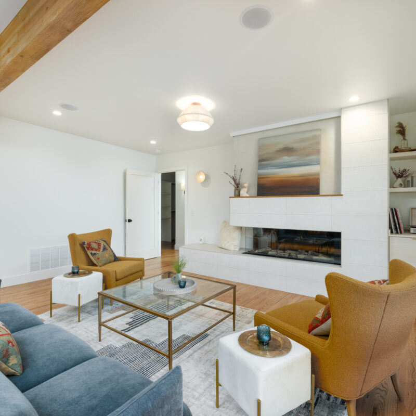
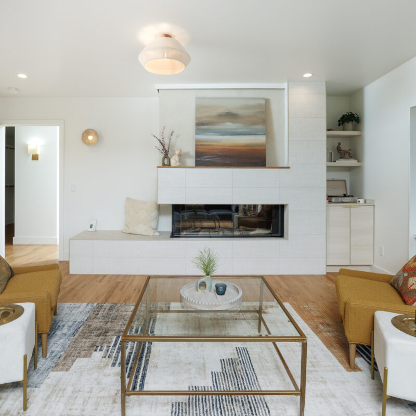
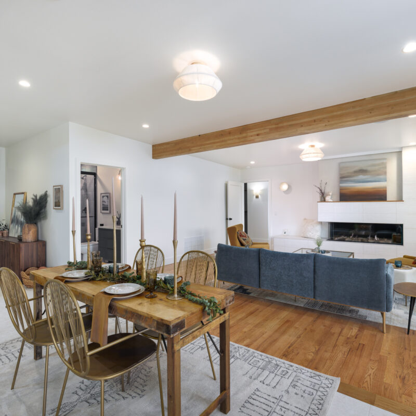
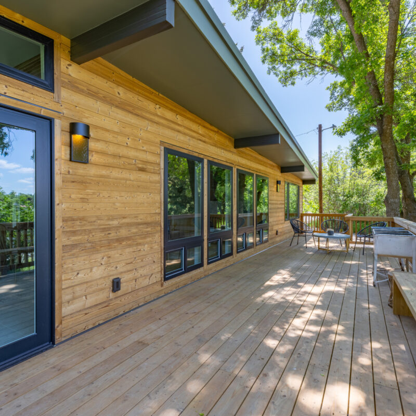
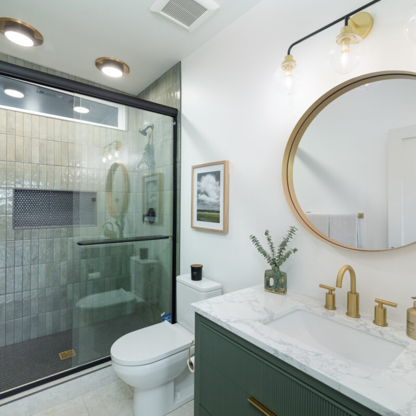
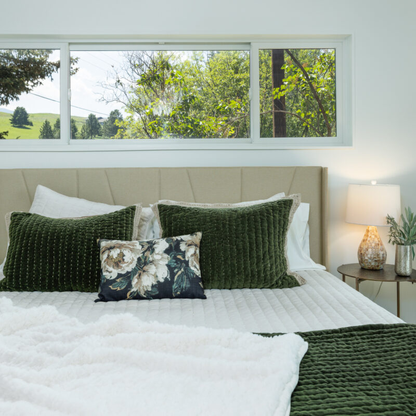
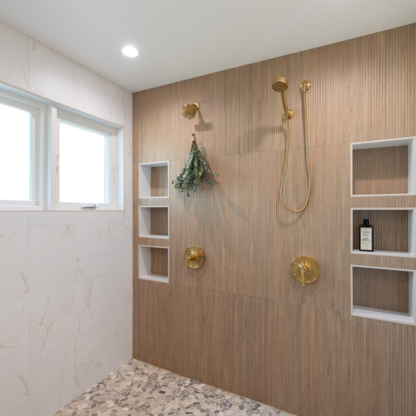
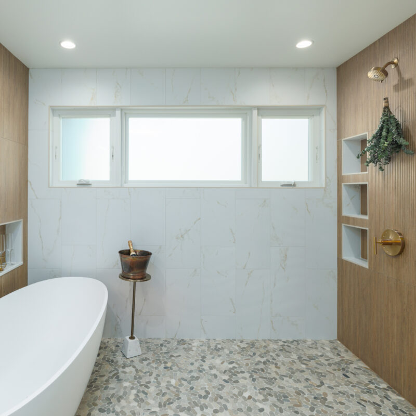
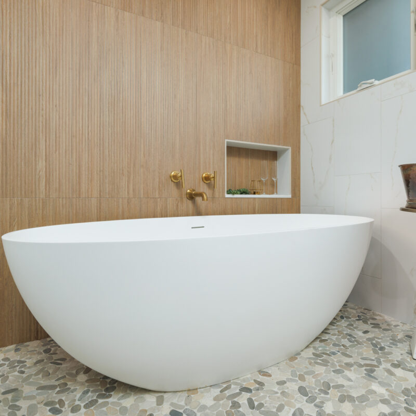
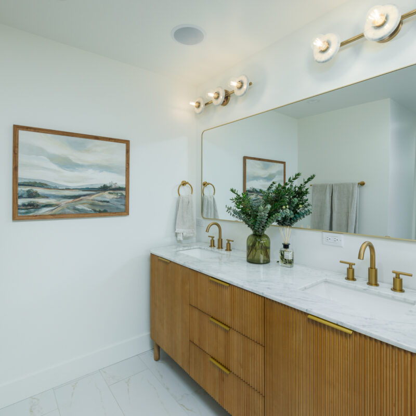
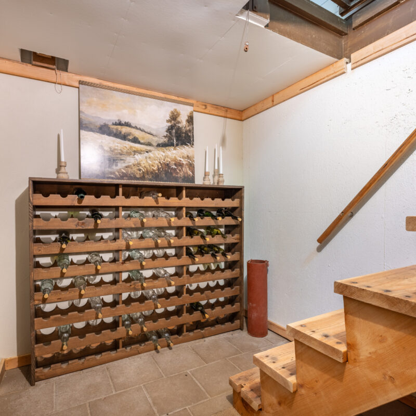
7980 Balsam Drive
This 1998 home was just extensively remodeled, and it is stunning! Sitting on 5 acres at the base of Hyalite Canyon, the property features a pond, mature trees, and wide-open views. The main house features white oak floors, large windows, a wood-burning fireplace, and thoughtful finishes throughout. Upstairs, you’ll find the primary suite with a spacious bath and walk-in closet, plus a guest room and bath. The basement includes two additional bedrooms, a bathroom, laundry, a family room with a gas fireplace, and a bonus room.
Above the garage, a 440 sq ft studio ADU with full bath offers space for guests or a home office. Outdoor living includes a sunny deck and patio with a grilling area and built-in pizza oven.
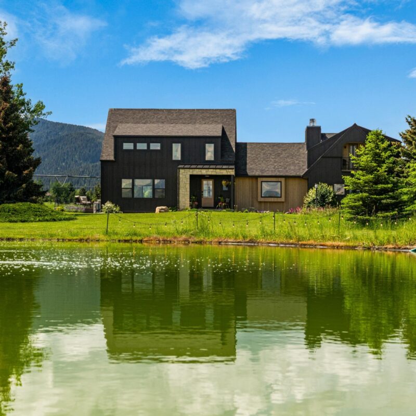
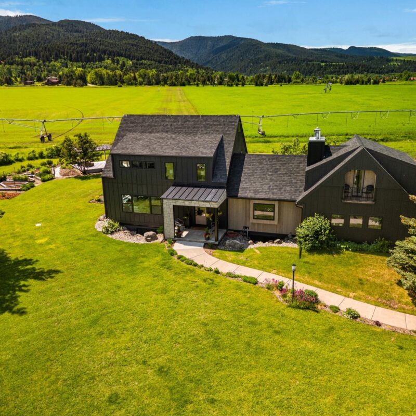
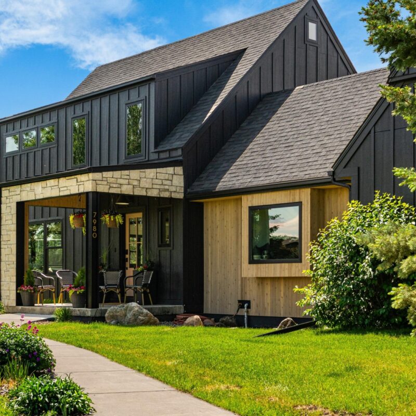
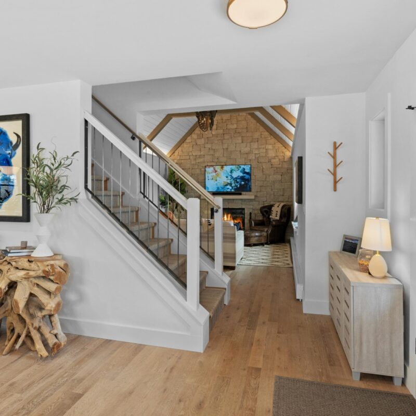
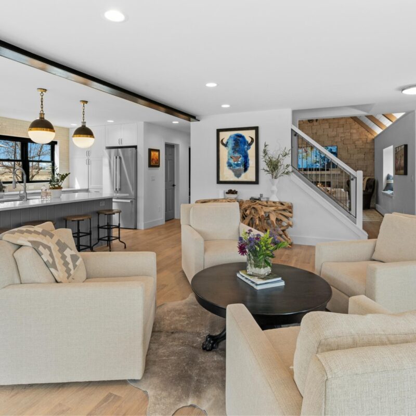
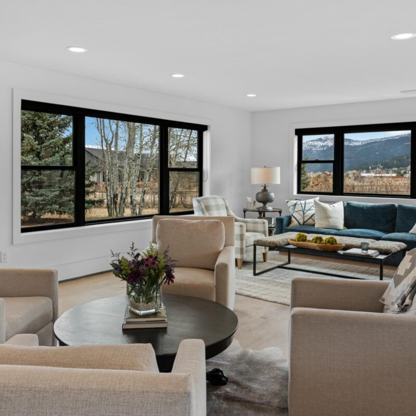
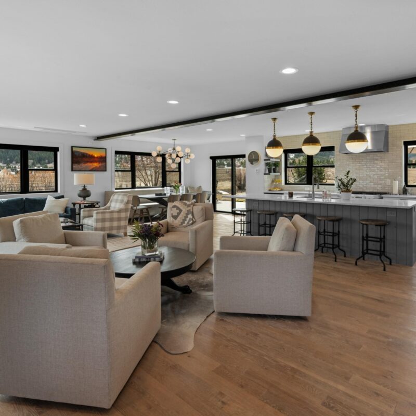
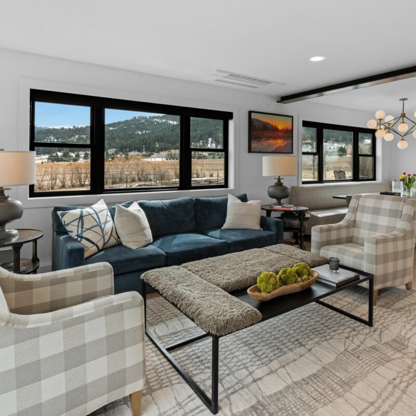
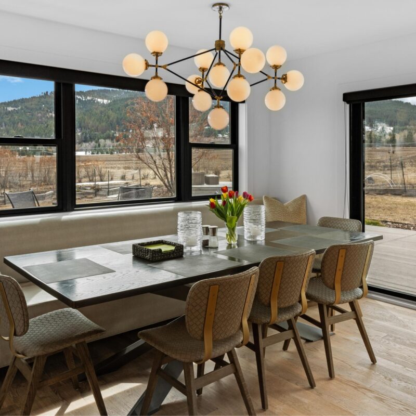
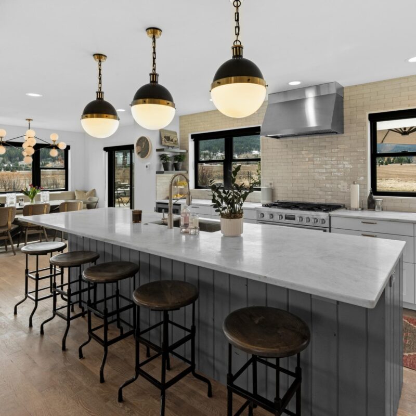
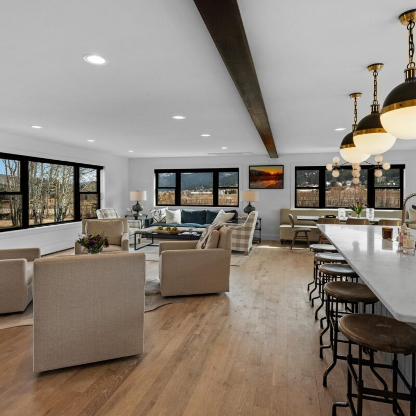
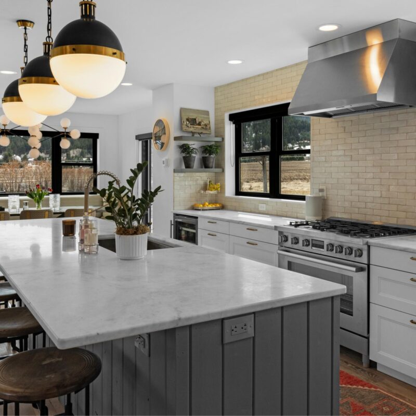
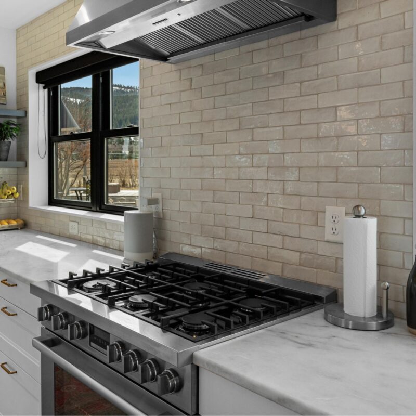
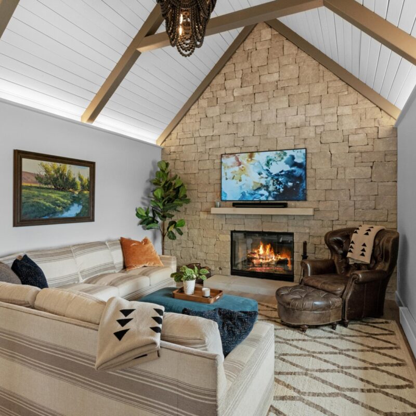
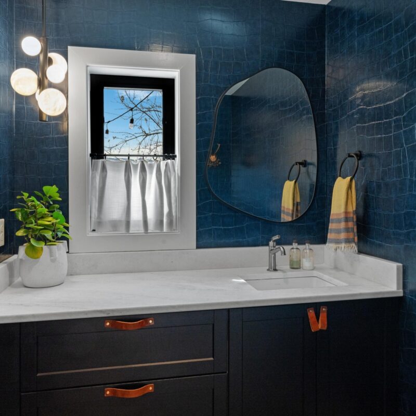
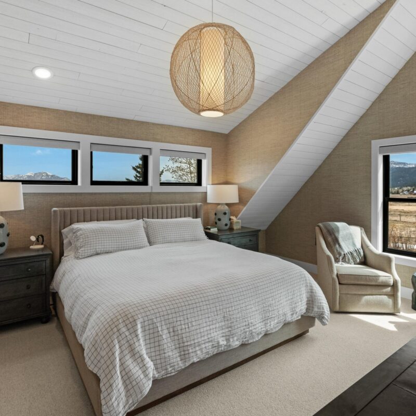
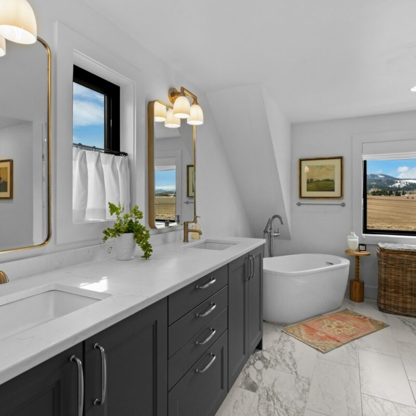
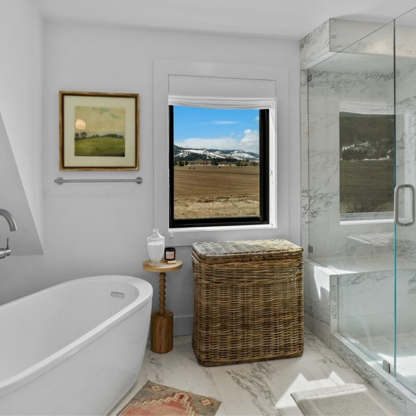
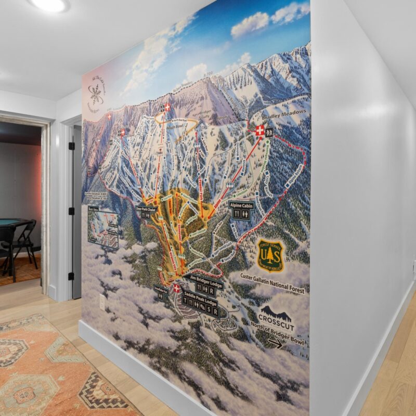
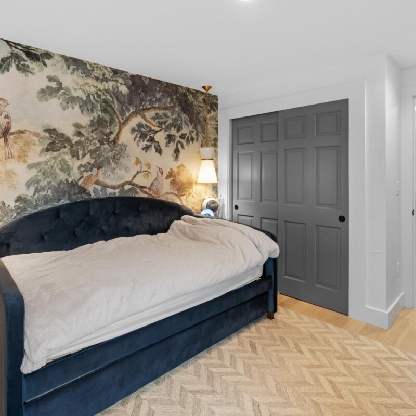
1511 Scotch Pine Lane
Welcome to 1511 Scotch Pine Lane, a bungalow in Bozeman’s Blackwood Groves subdivision, where timeless charm meets modern convenience.
The exterior makes an immediate impression with its striking blend of textures: smooth stucco, crisp lap siding, and bold vertical accents. Dark-framed windows punctuate the façade, creating a clean geometry that feels both sharp and inviting.
Inside the home, a focus was placed on bringing warmth indoors while still delivering a contemporary feel. The home balances contemporary elegance with comfort, making it feel both stylish and livable. At its heart sits a generous island topped with quartz, offering space for gathering, dining, or simply lingering with morning coffee. Frameless European slab-style cabinetry alternates between warm wood tones and crisp white, grounding the room in natural warmth while keeping it bright and airy. Every detail in this home has been carefully curated - from the modern light fixtures to the seamless blend of materials and finishes. Designed for both gathering and retreat, it’s a home that feels as stunning as it is welcoming.
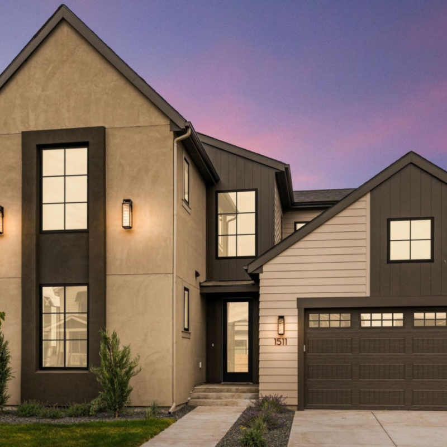
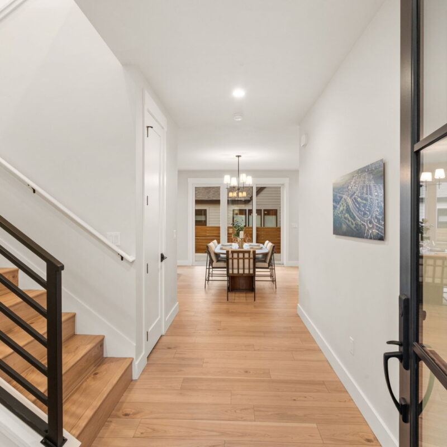
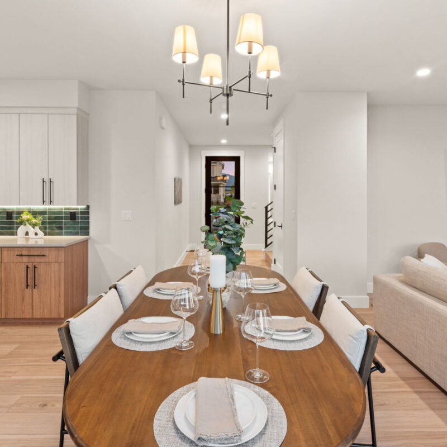
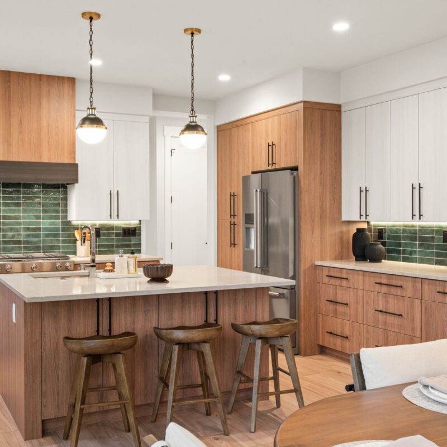
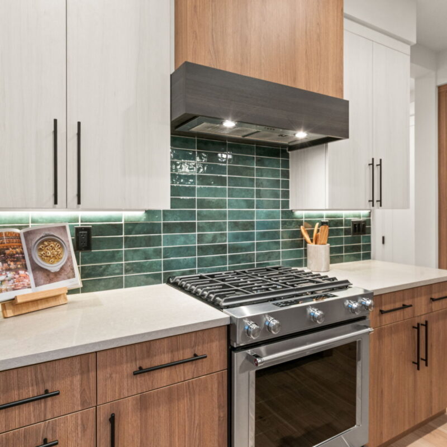
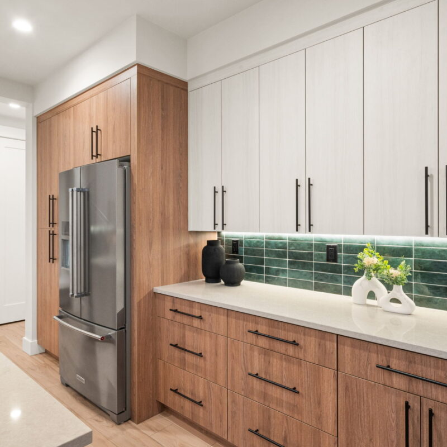
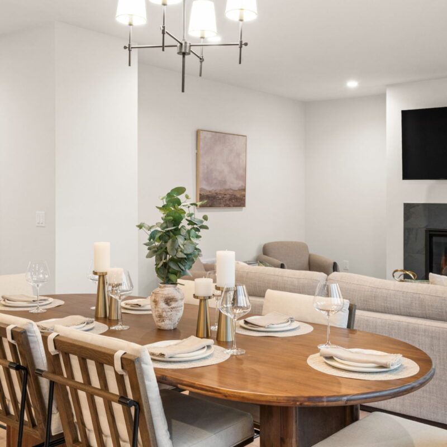
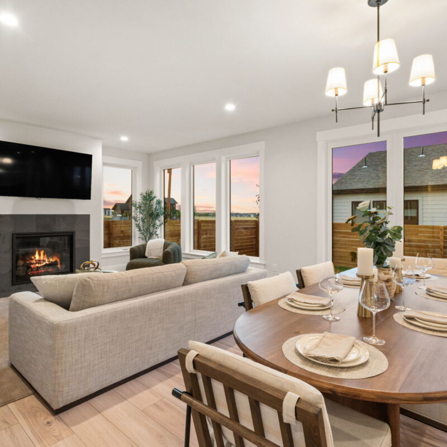
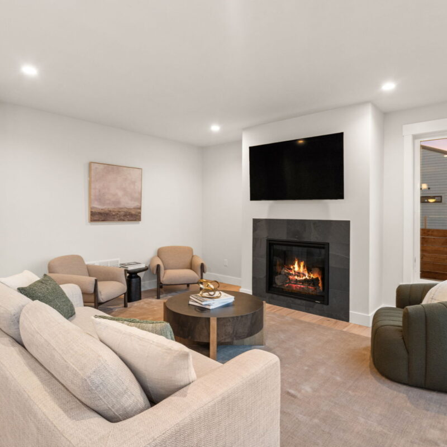
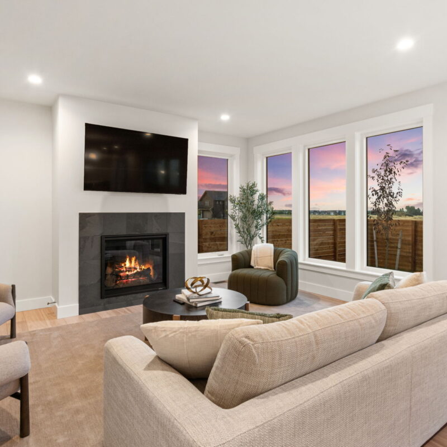
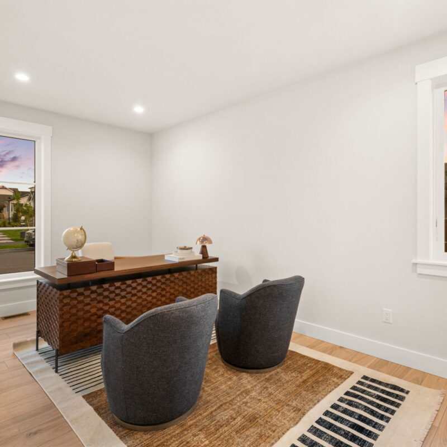
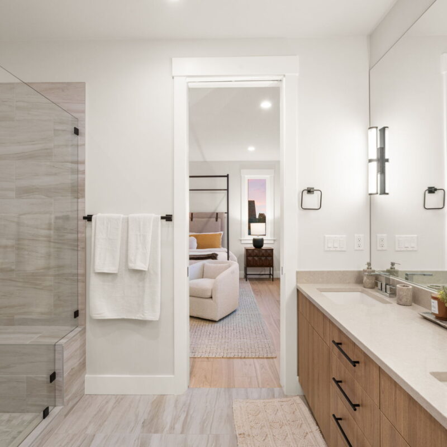
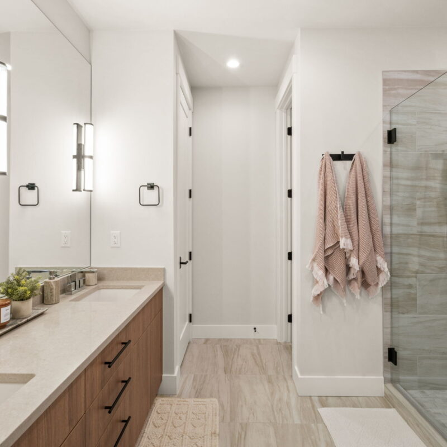
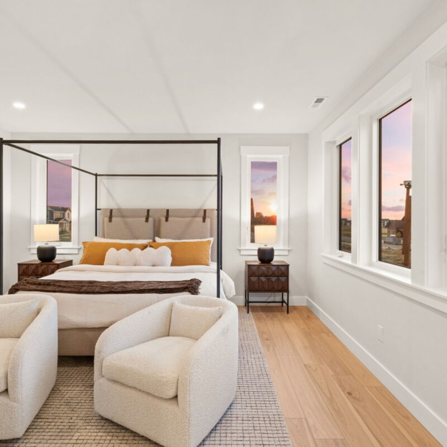
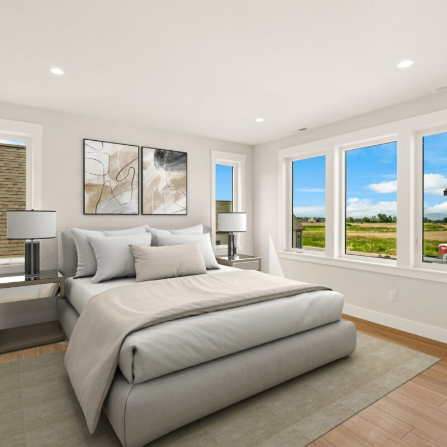
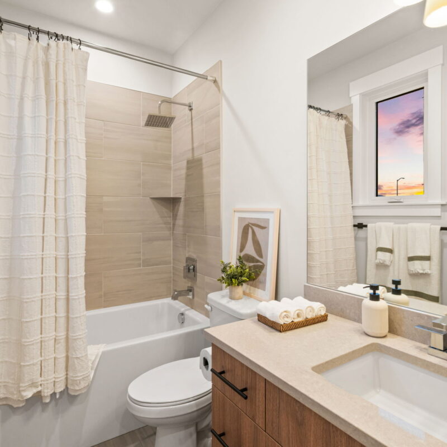
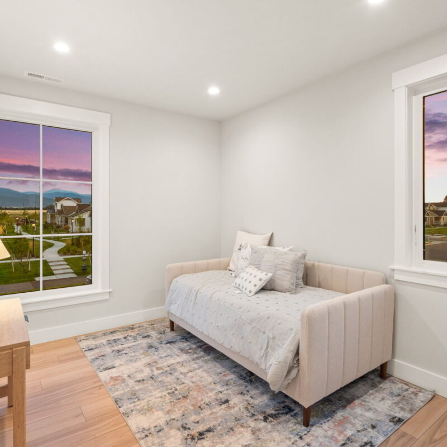
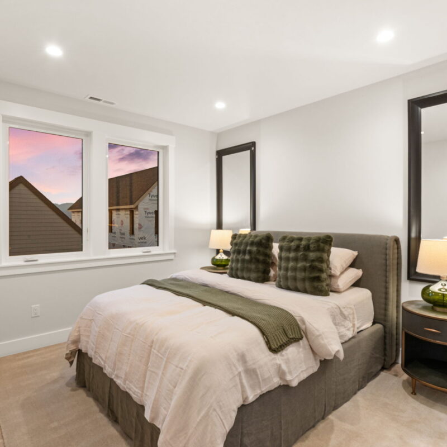
2839 Cielo Way - Only Open Friday & Sunday
Blending modern living with Montana's relaxed lifestyle, this Gran Cielo home offers refined single-level living with soaring ceilings and thoughtfully crafted details throughout. Natural light pours into open, welcoming spaces finished with high-end materials that elevate everyday living. At its heart, a private internal courtyard creates a seamless indoor-outdoor flow--over 600 square feet of serene, sheltered space already prepared for a future outdoor kitchen and hot tub.
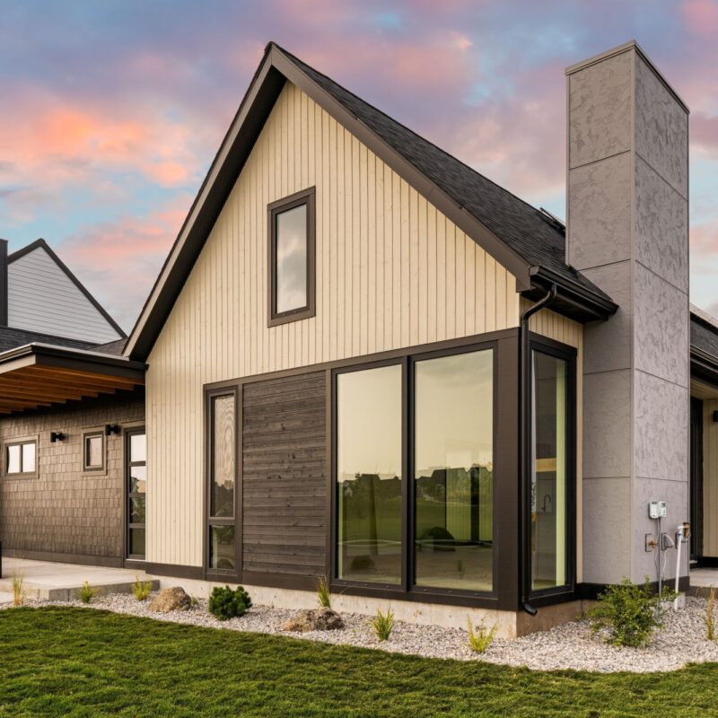
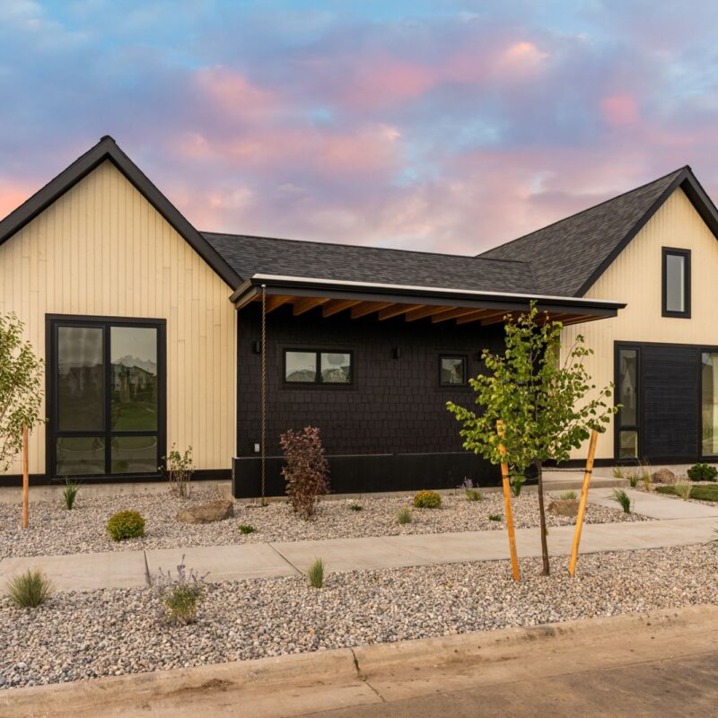
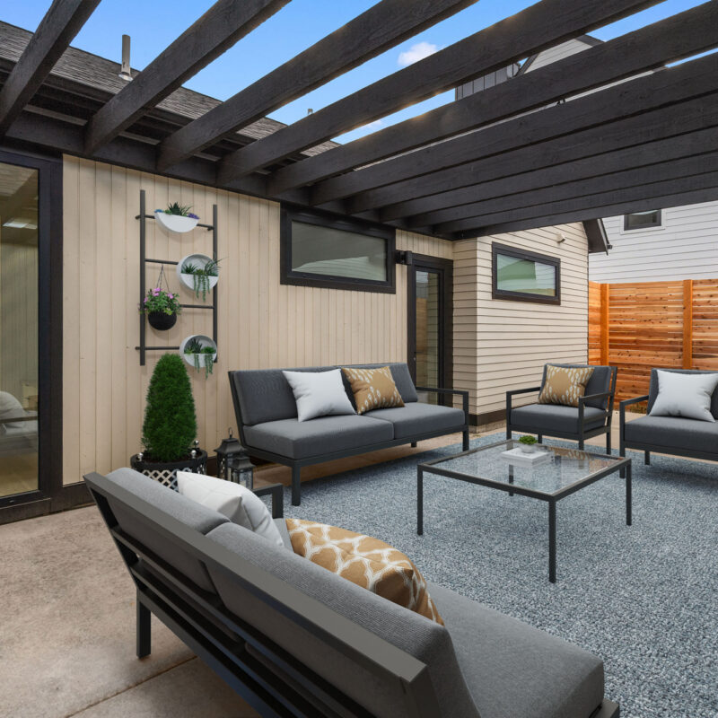
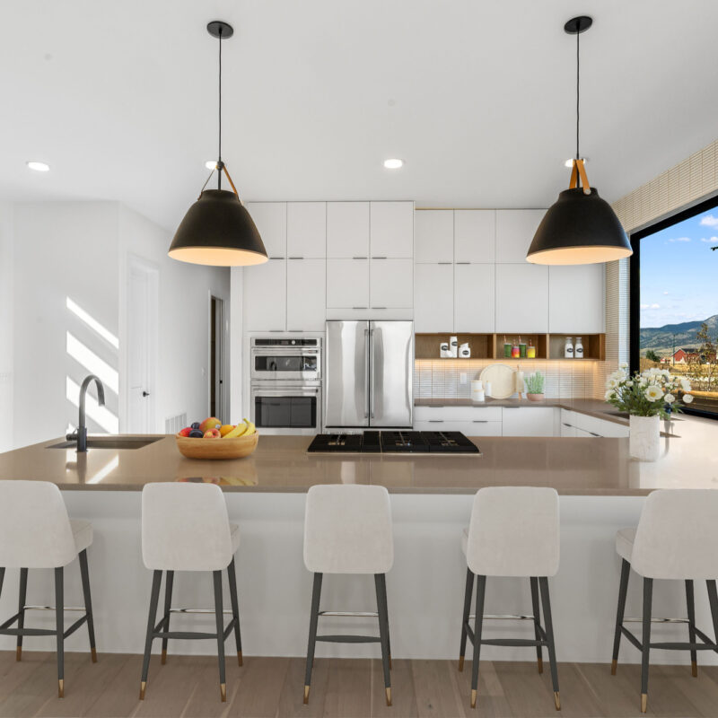
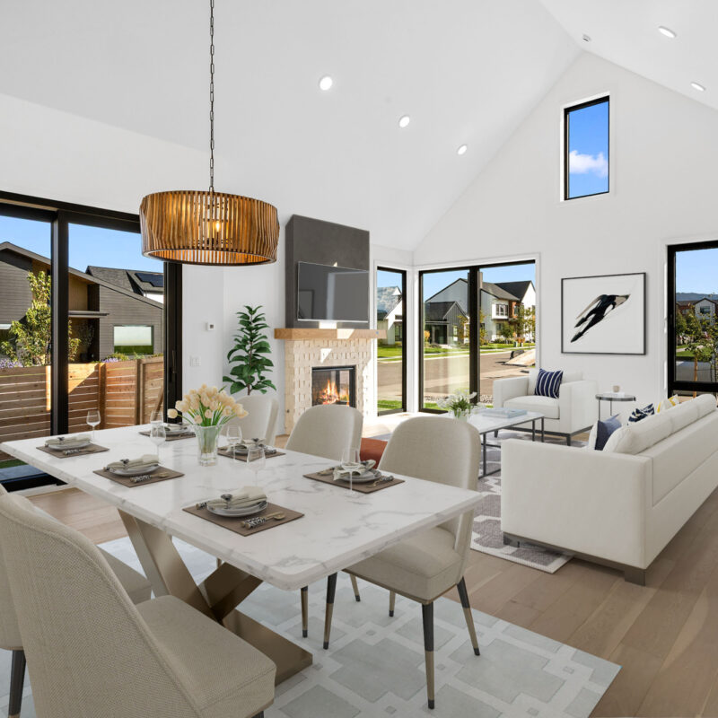
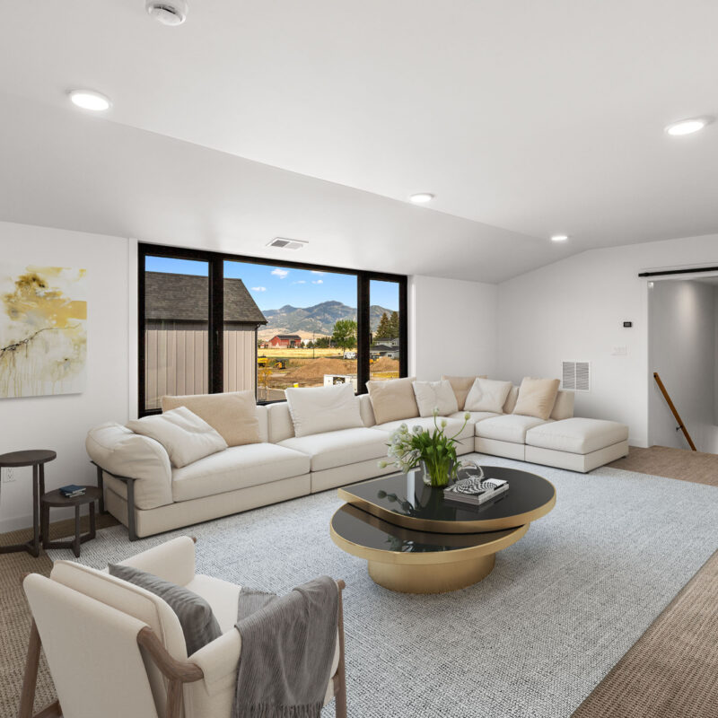
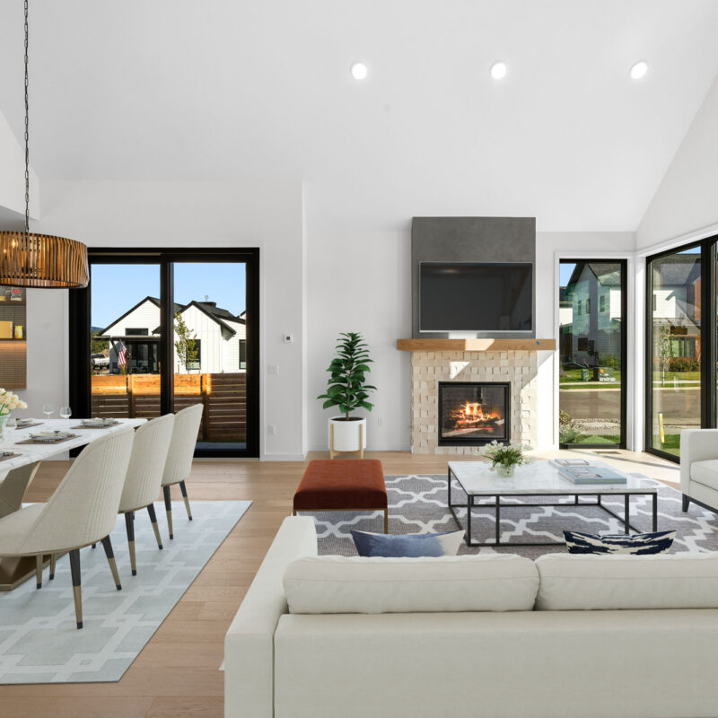
33 Leachman Lane
Welcome to this newly built two-story home in the Black Bull community, set along the golf course. Thoughtful design and natural light fill the space, from the hardwood floors and custom beams to the sleek fireplace and open living area. The kitchen features Thermador appliances, a granite island with seating, and plenty of storage.
On the main level, the primary suite offers patio access, a spa-like bath with heated floors, and a large walk-in closet. You’ll also find a guest room, half bath, laundry, and generous storage. Upstairs, two more bedrooms with private baths and a flexible living area open to a deck with sweeping views of meadows, farmland, and a stream.
Additional highlights include a heated 3-car garage, zoned heating and cooling, and Anderson windows throughout.
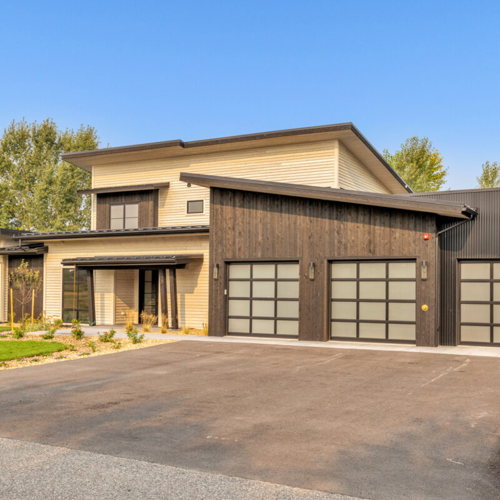
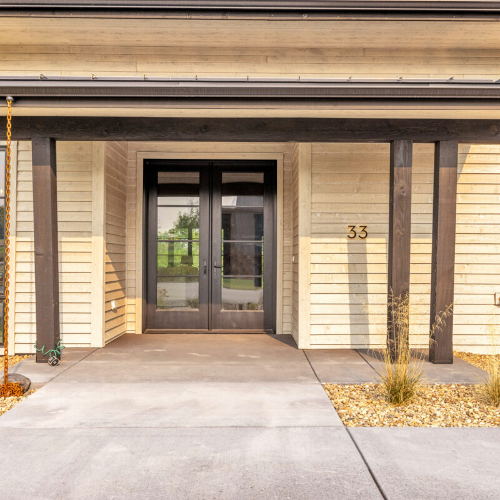
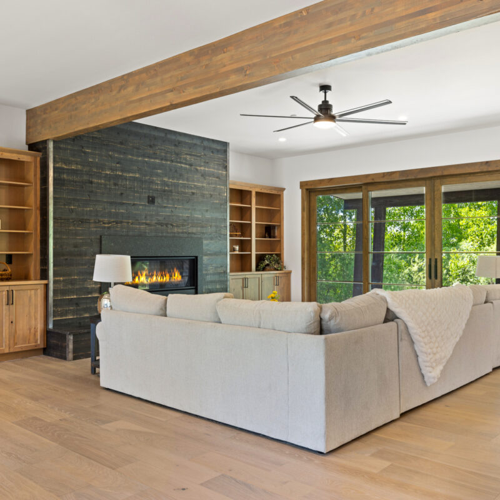
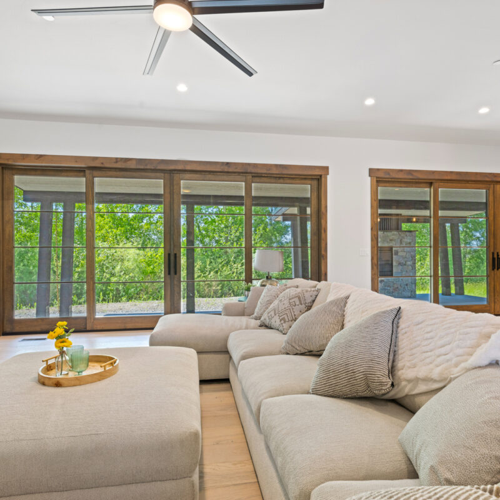
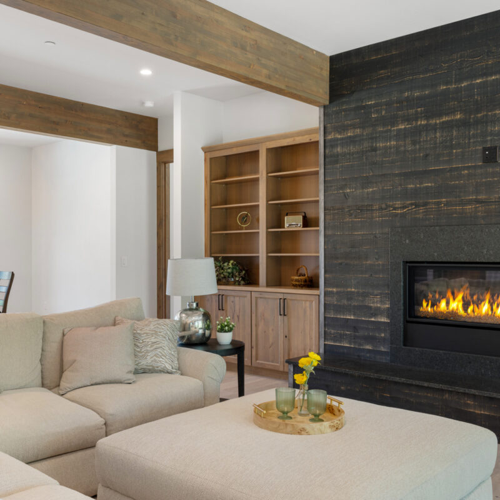
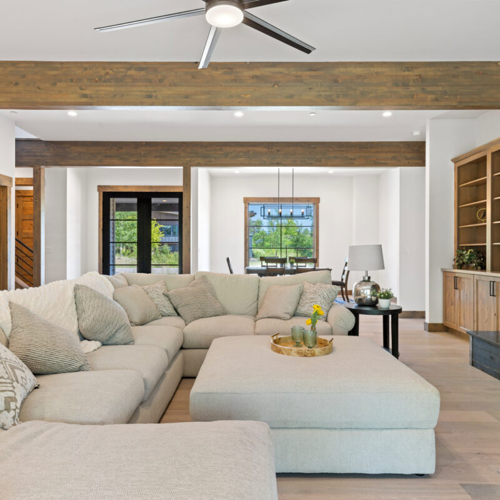
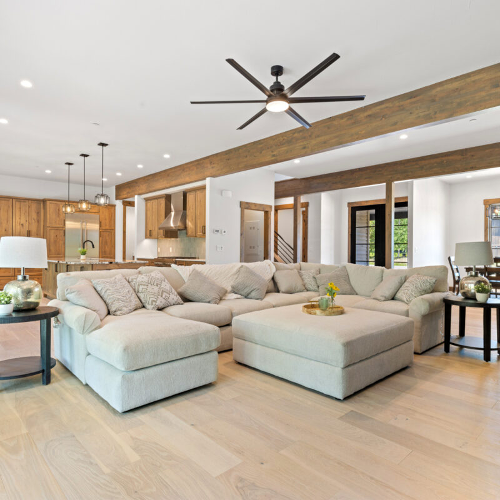
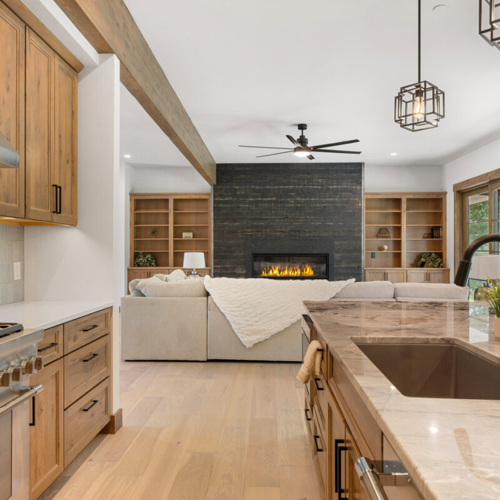
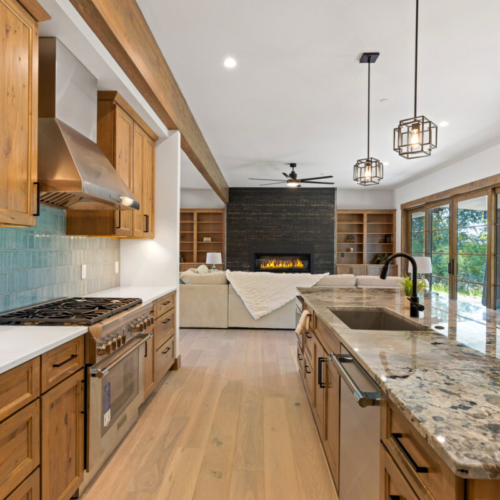
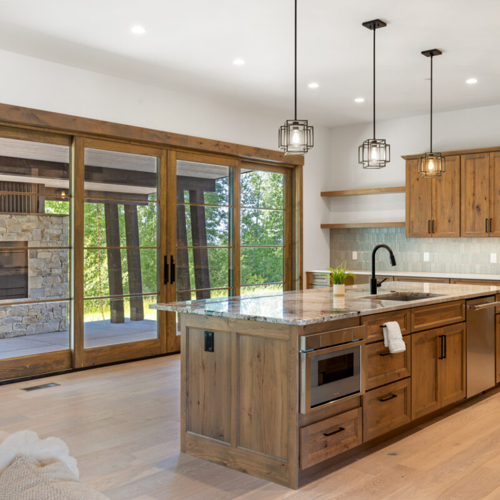
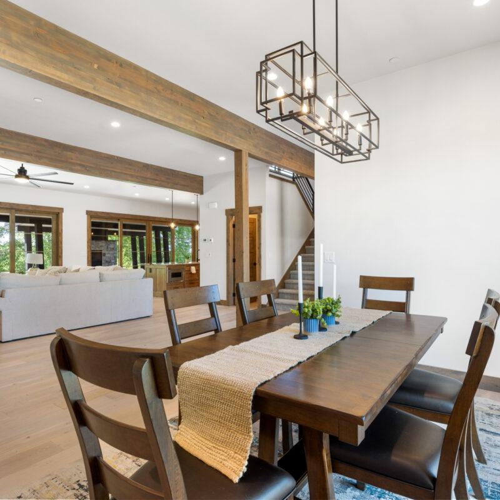
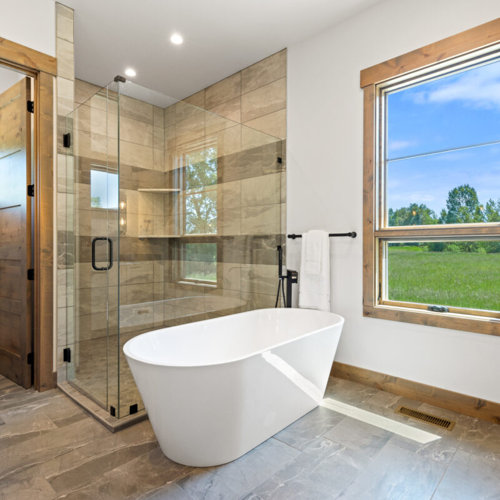
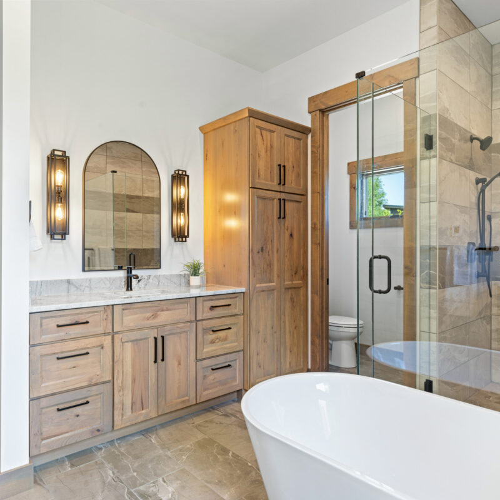
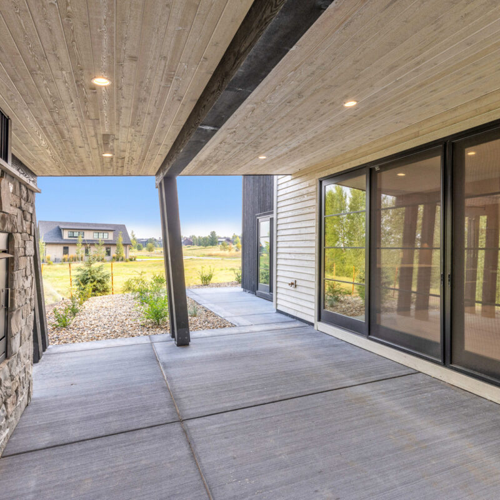
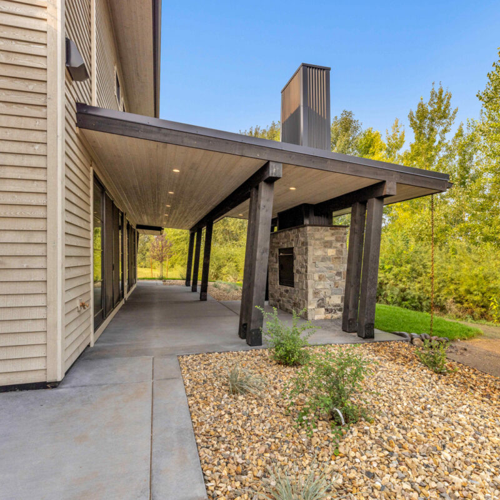
103 Creekbank Loop
The custom design includes five bedrooms, four bathrooms, and an open-concept living area centered on a fireplace with a wood façade. The kitchen features quartz countertops, a large island, soft-close cabinetry, under-cabinet lighting, high-end appliances, and a walk-in pantry.
The main-level primary suite includes dual vanities, a soaking tub, walk-in tile shower, heated floors, and a spacious walk-in closet. Four additional bedrooms, each with walk-in closets, provide ample space. Additional features include a mudroom with built-ins, a drop zone, and an oversized three-car garage. Outdoor living spaces include a covered patio with tongue-and-groove ceiling and a large backyard.
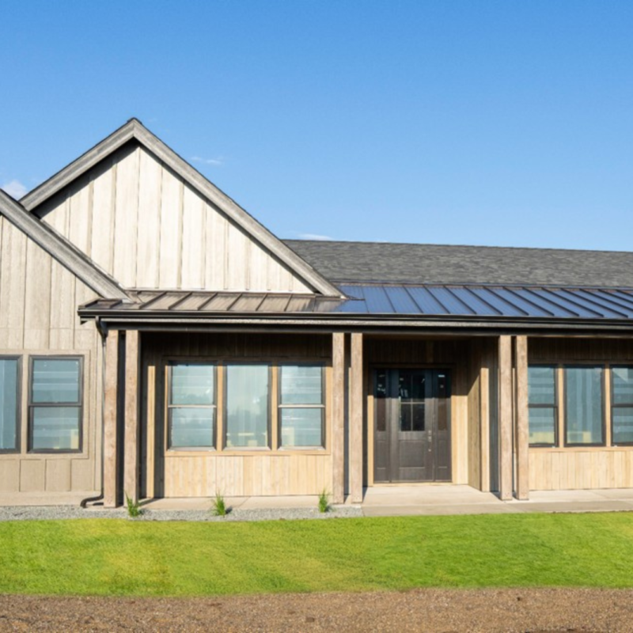
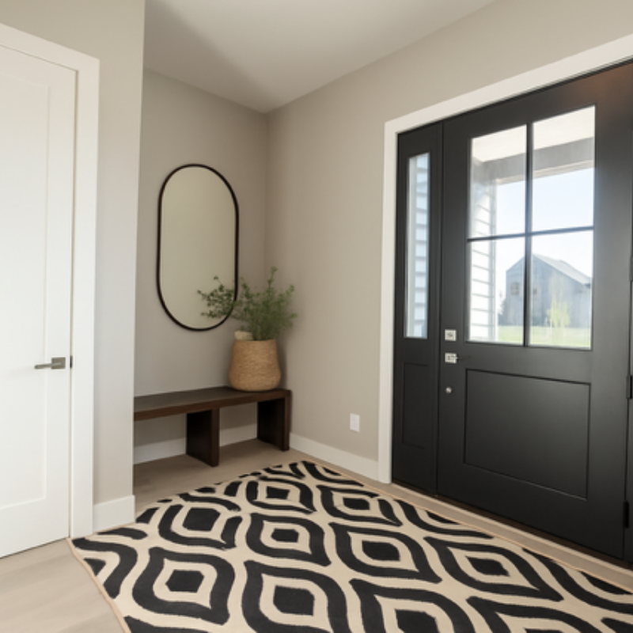
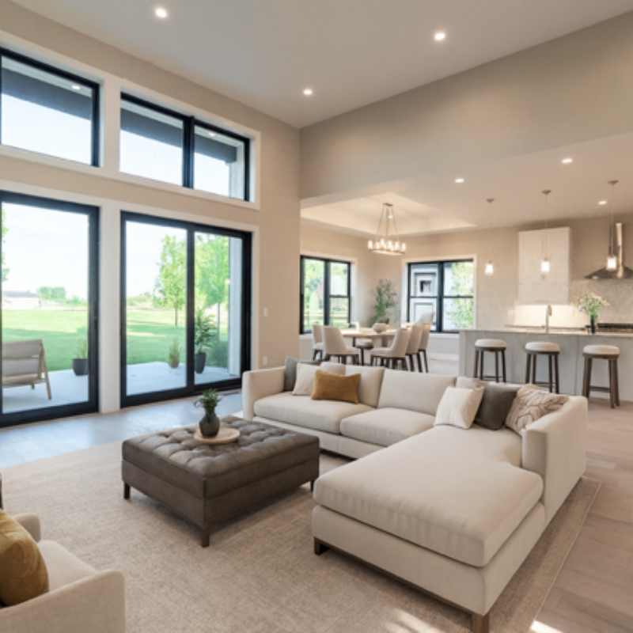
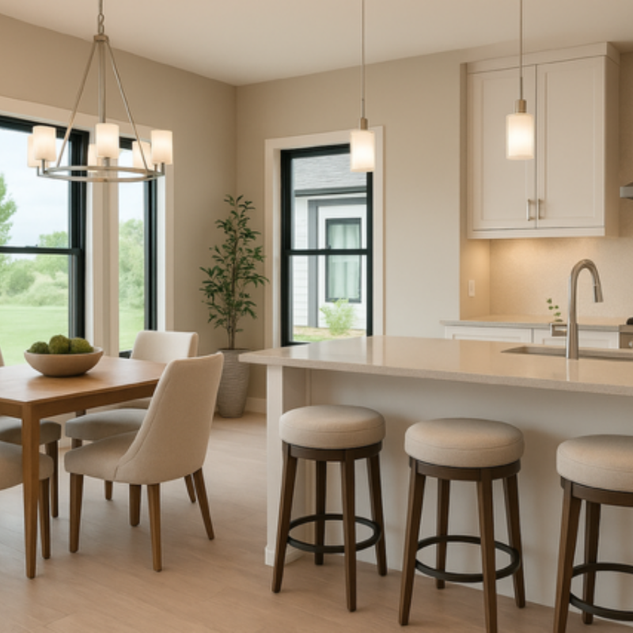
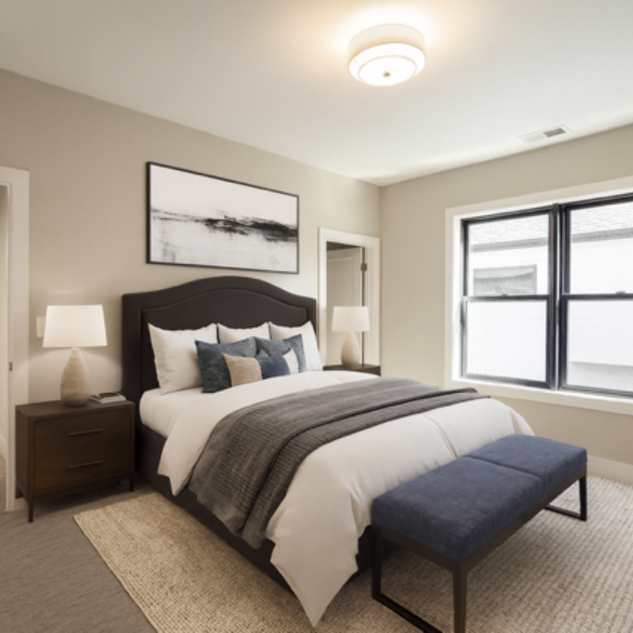
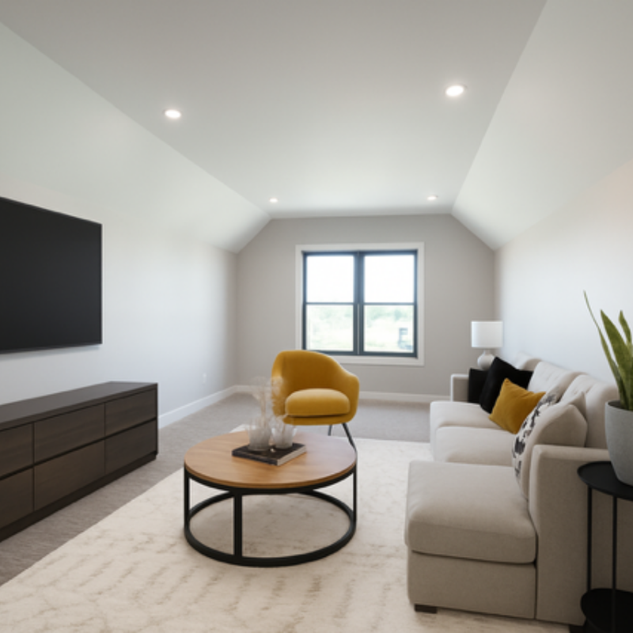
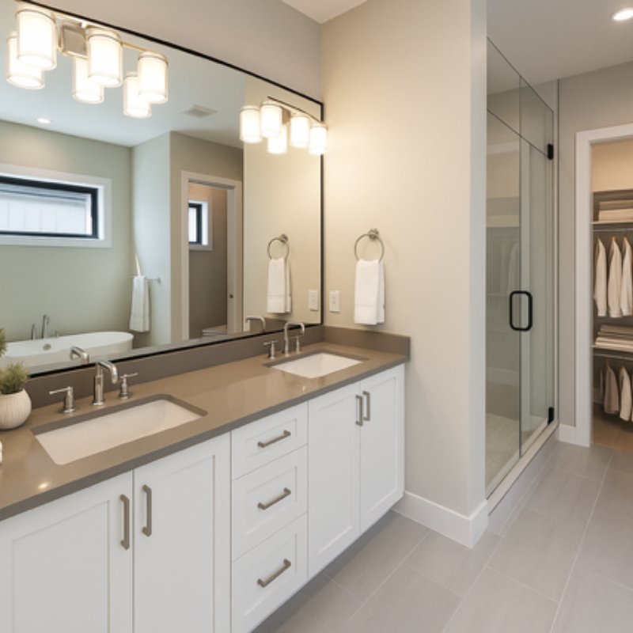
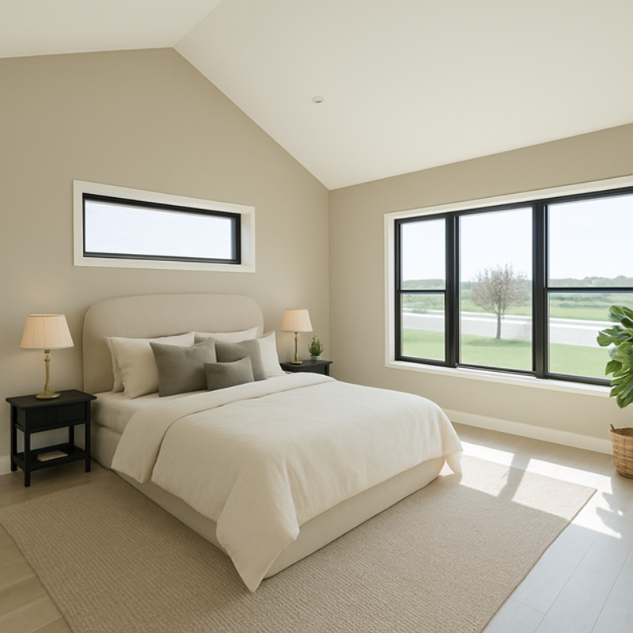
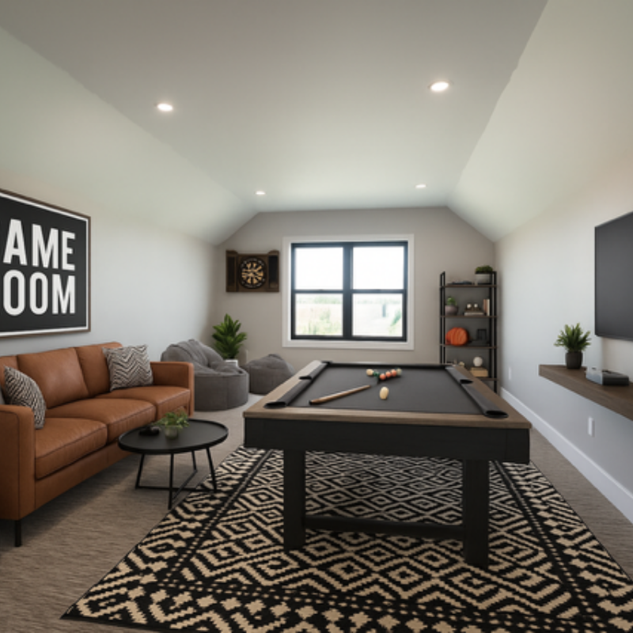
1602 Beeker Lane, Belgrade
Blending timeless architectural character with refined modern touches, this exquisitely designed two-story home offers an elevated living experience with the ease of a single-story layout. All primary spaces, including the primary suite and a private den, are thoughtfully located on the first level for everyday comfort and effortless functionality.
But it's the open-concept great room, kitchen, dining area, and seamless connection to the outdoor patio that truly steal the show. This expansive, light-filled living space is the ultimate stage for memorable gatherings, quiet moments, and everything in between. A custom fireplace with alder box beam mantel brings warmth and character, while under-cabinet lighting, a custom kitchen sink, and satin nickel fixtures reflect a sense of understated luxury.
Throughout the home, designer lighting and carefully curated finishes elevate each space. Upstairs, a private retreat awaits with two additional bedrooms, a full bath, and a spacious bonus room perfect for guest, hobbies, or play.
