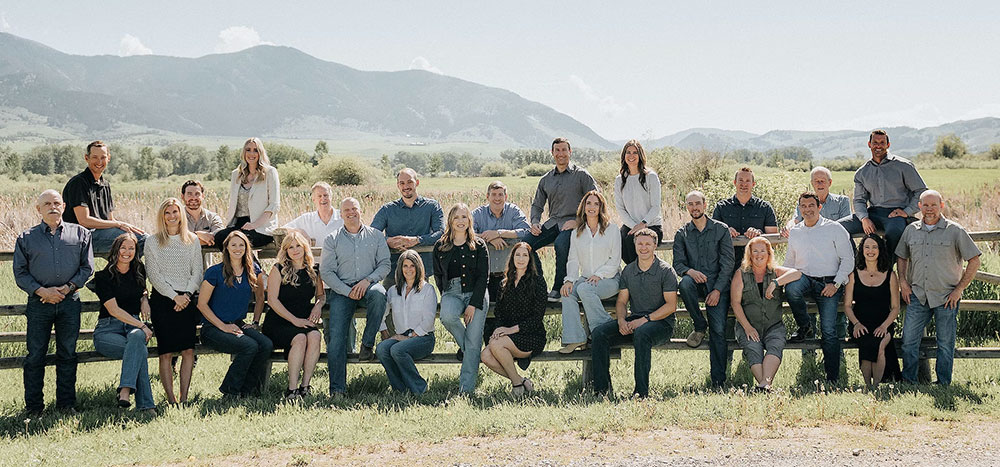626 Evening Star Lane | Bozeman, MT
Estimated Monthly Payment: $9,573 at 7.02% interest.
Mortgage CalculatorMortgage Calculator
3
Bedrooms
3
Bathrooms
3,809
Sq.ft
About 626 Evening Star Lane
High quality, architecturally designed custom home, reminiscent of a Frank Lloyd Wright masterpiece. Pride of ownership at every turn and only an architect can capture the beautiful light displayed in such a magical way! Perfectly sited on the lot, this 3800sf, 3B|3B + office home takes in the gorgeous mountain views, landscape w/ stone features, mature trees, lush lawns & flowering beds on 1.54 acres. Main-level living w/ intriguing spaces for kitchen, living, dining, office & primary suite. Fantastic flow as you enter the home and take in the exquisite woodworking, beam work w/ skylights & stone accents. Vaulted ceilings w/ high windows, Ash cabinetry throughout & thoughtful details to be explored, discovered. The kitchen is set in the middle, as the heart of the home w/ a double island, solid surface counters & a walk-in pantry w/ a beautiful artisan glass door & glass-fronted cabinetry. The charming eat-in breakfast nook is furnished w/ a custom table & bench seating. The east facing covered patio is ideal for morning sun & sipping coffee, then the welcome shade for dining in the afternoon. Dining indoors is just as special with room for a large table, built-in cabinets & bank of windows on 2 walls capturing the views. The double sided fireplace in the living room is so inviting, cozy. Down the hall to the main level primary suite, you'll find a nice office w/ fireplace & access to a covered patio, 3/4 guest bath, a laundry room w/ enough cabinet & counter space that could double as a secondary office. His/Hers closets flank the entry into the primary suite which has access to the outdoor patio, stunning views, a full bathroom w/ jetted tub & tiled shower. Entering the home from the heated garage is a designated "drop zone" mudroom with closet & great storage. Downstairs reveals the family room, wet bar, glass doors that open to the lower patio w/ beautiful landscaping, including stone steps to the upper level, large boulders, native grasses, shrubs, mature trees. Additionally downstairs, 2 guest bedrooms, a full bath & ample storage room w/ workstation. Tucked-in at the end of the hall is an office space perfect for crafting, fly-tying or just plain storage. We never seem to have enough of that! Backing to trails & 10 acres of open space, it's easy to exercise year round. Or enjoy the multiple nearby trailheads and access to 1000s of acres of Forest Service Lands. 3 Car garage w/ workbenches & space to tinker. Easy access to Downtown & the Airport.
Listing courtesy of: Taunya Fagan RE @ Estate House
Virtual TourTalk to an agent
Neighborhood Experts
Contact our team of expert real estate agents who have extensive knowledge and experience in the local market to guide you every step of the way.
 Contact An Agent
Contact An Agent
Similar Properties
(Data provided by Gallatin-BigSky-BSC data)
